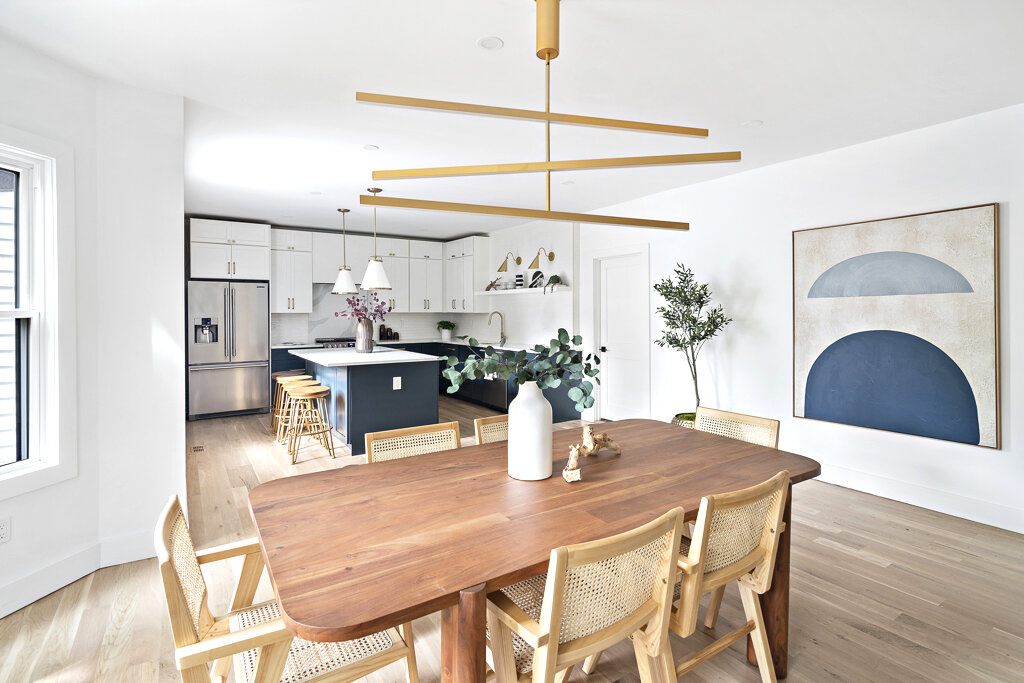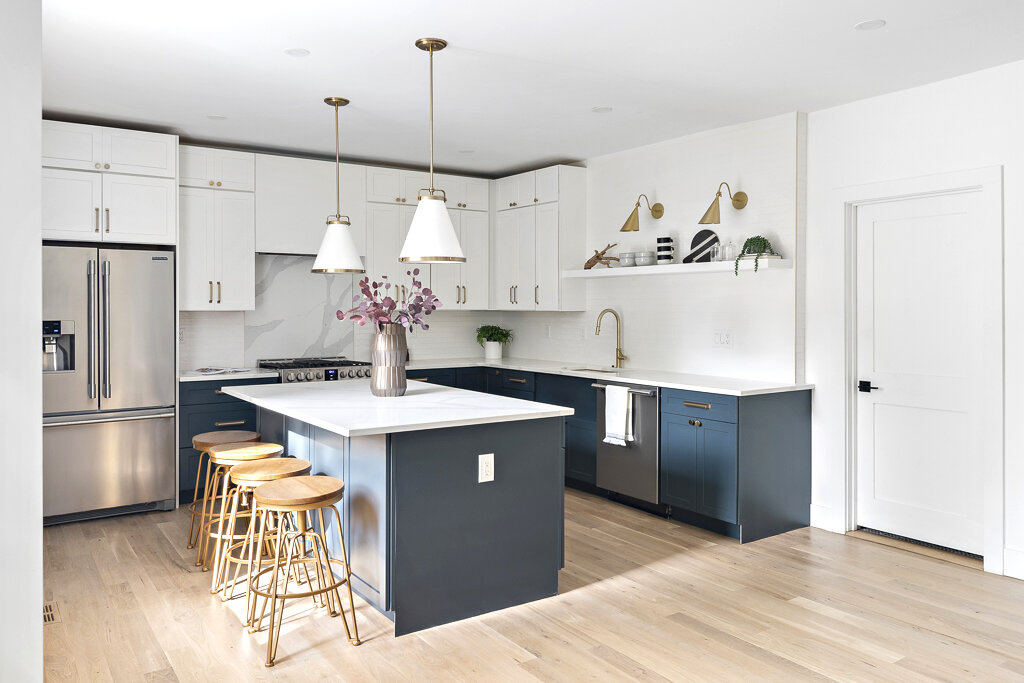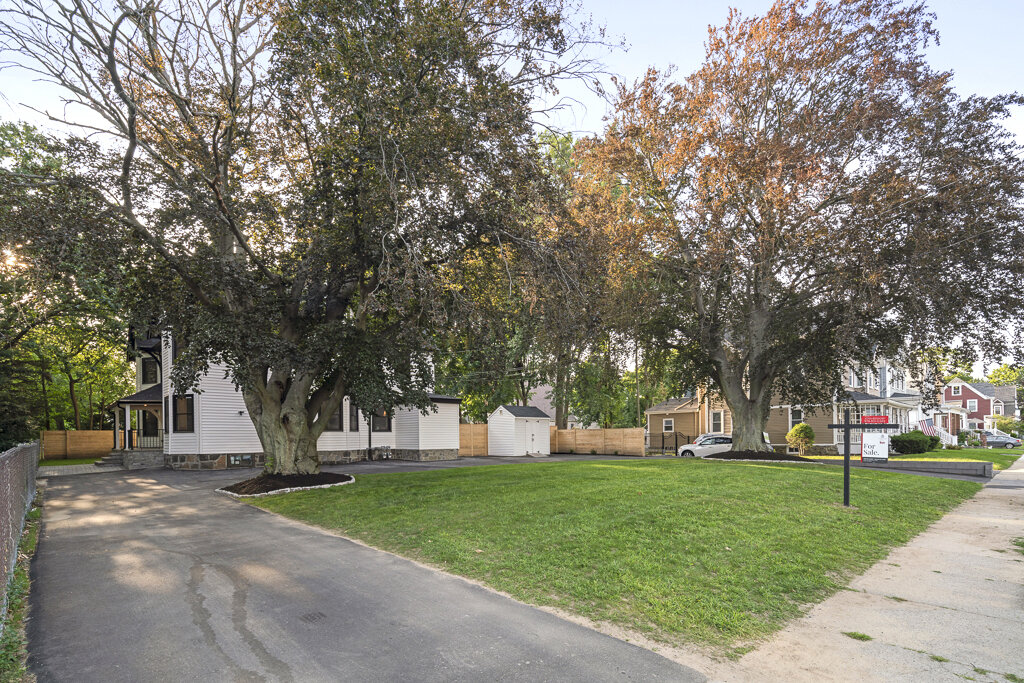A new home awaits

photos | Floor Plan | Location | Ask a question
About
In a district where homes are built on 6,000sqf lots, here’s an extraordinary home set on over 12,000sqf, a lot accented by handsome mature trees, the building itself set behind a graceful crescent driveway that arches over an even lawn. The veranda, with its wood planked ceiling and recessed lights, sets the stage for a warm welcome. Thoughtful designer touches evident as you step into the home, from the board & batten accent wall to the fireplace tiles with perfect veining, right down to flush mounted wood floor covers. Bay windows on both sides favor this already light-filled home with over 8.5ft ceilings. An open layout takes you to the kitchen which is fitted with Schrock Entra cabinets and ample quartz countertop space. Upstairs, the Master Bedroom is with double closets and an exquisite ensuite bath with double sinks on custom vanity. Chic light fixtures carefully picked to bring out the best in each room! There’s more on the 3rd level- an extra bedroom, bath, and divided spaces for a media corner, library or playroom. An 855sqf unfinished basement with ~7ft ceiling tops off an already spacious home with the promise of ample storage or expanded living space. 44 Logan has exclusive use of the private grassed area to the left, right on time to enjoy the warm summer with cookouts or beat it in the (rare!) in-ground pool. The abutting Logan Park with swings, slides, walking paths and over 1.3 acres of greenery is a fabulous extension to this home that brings out the best of indoor and outdoor living. 2021 gut-renovated, undoubtedly luxury living.

























