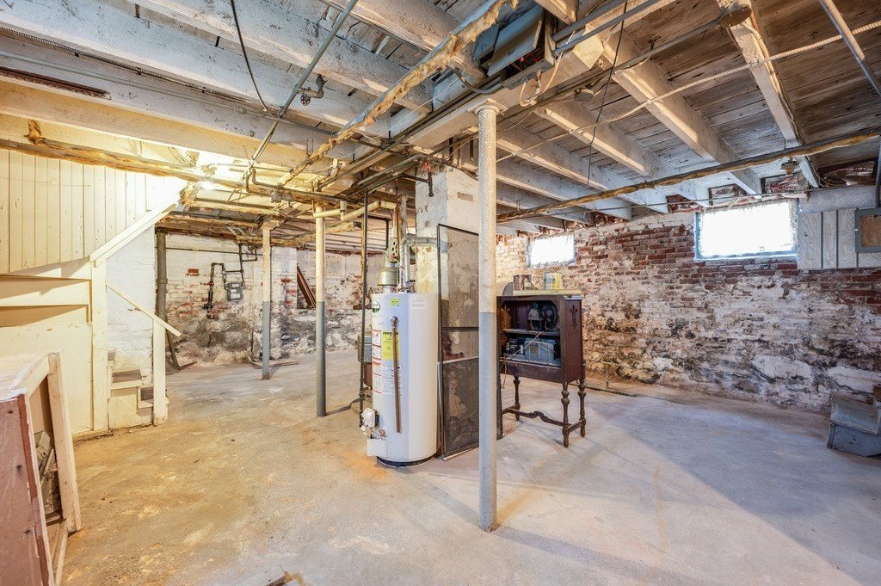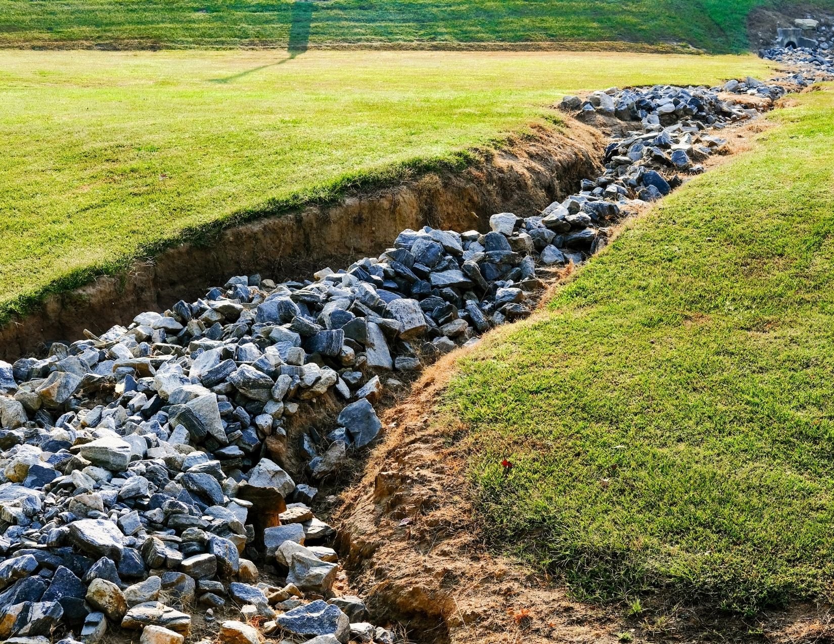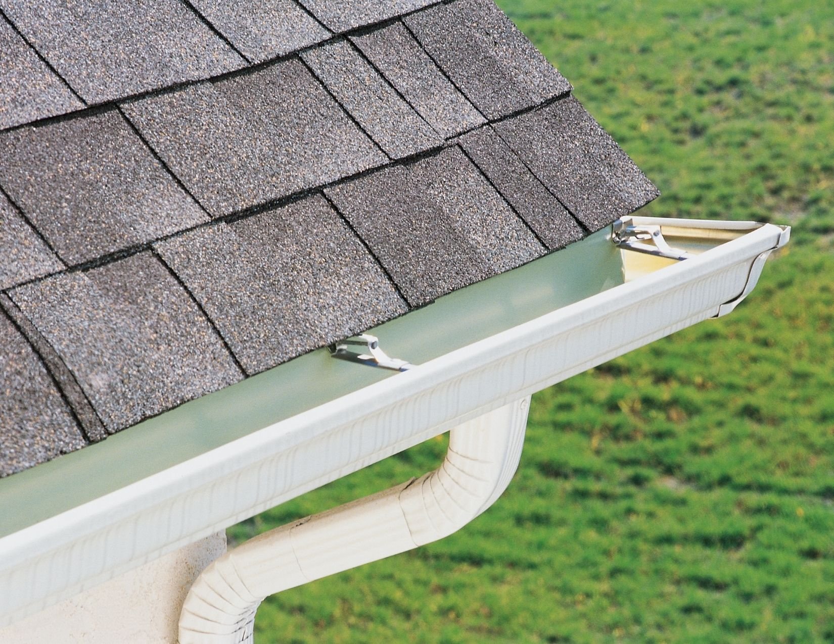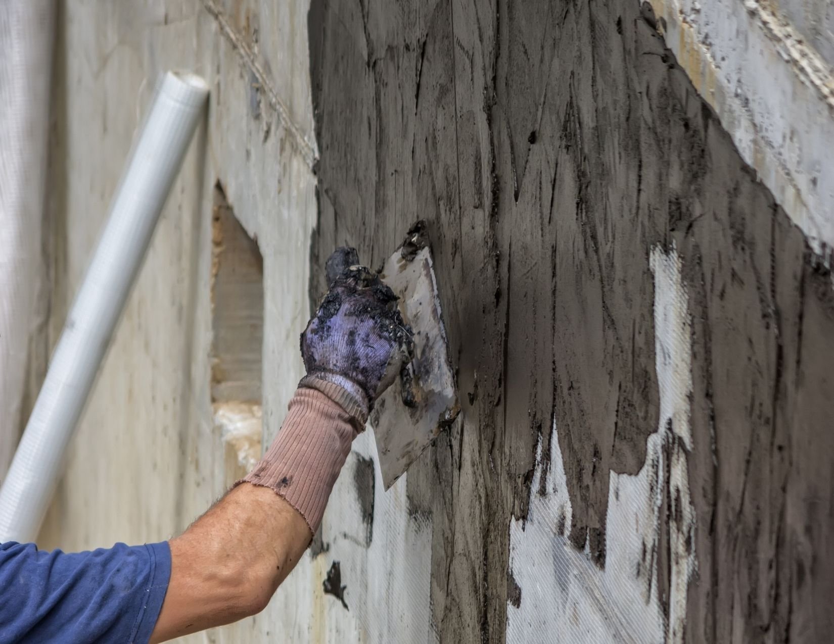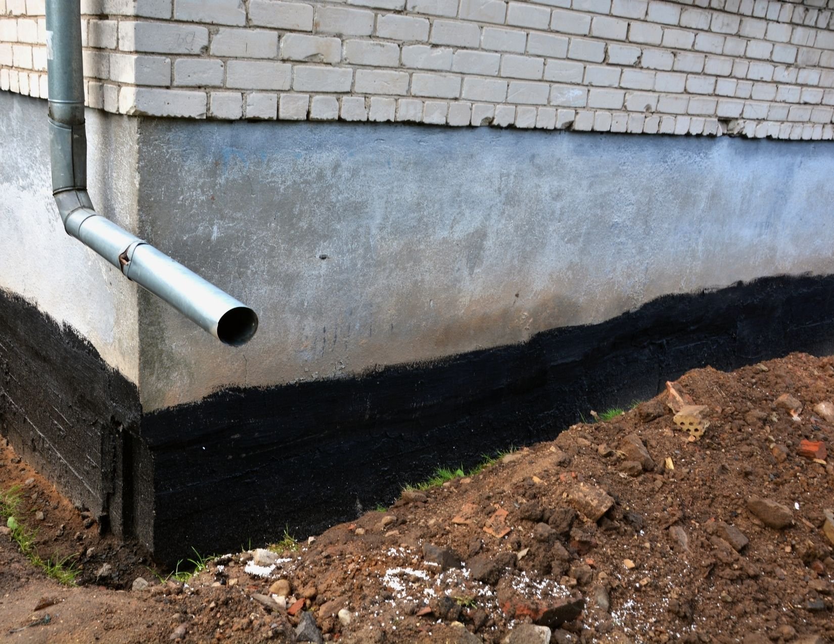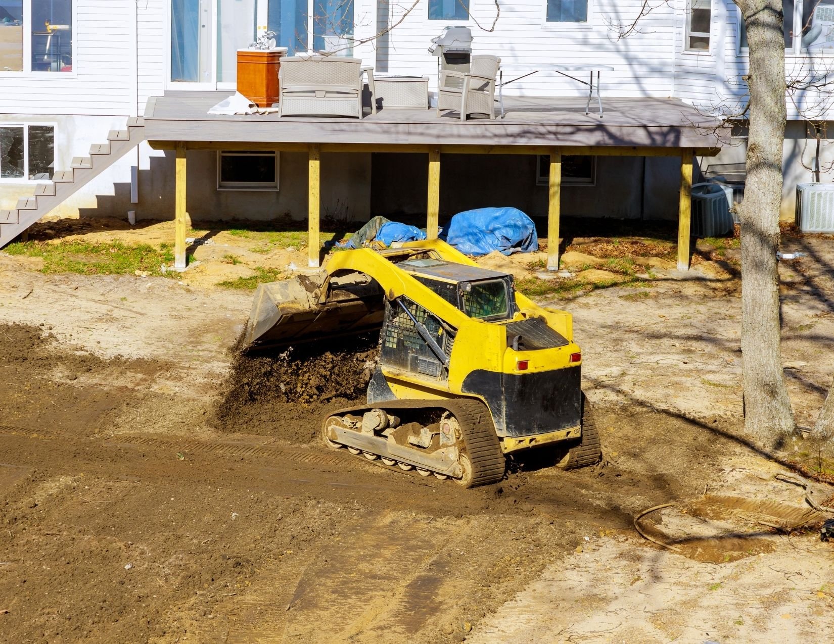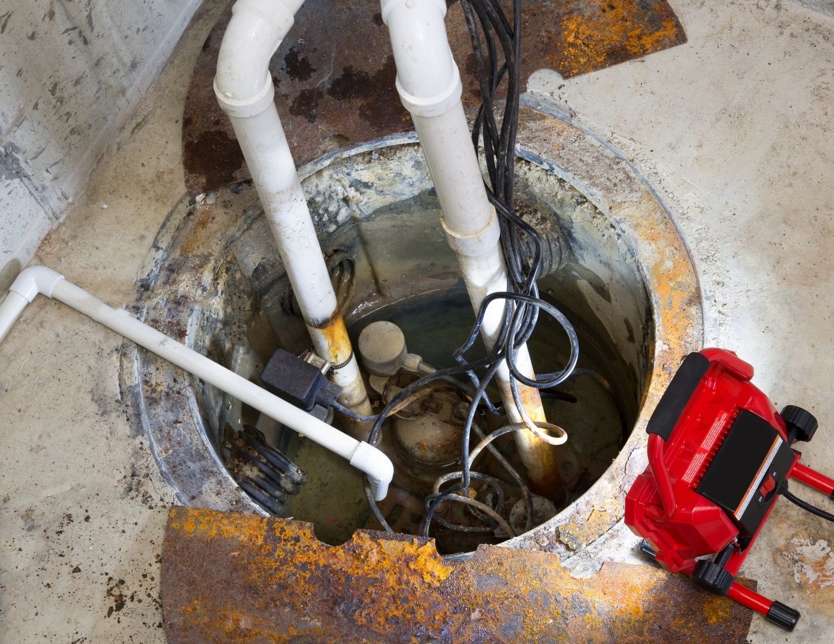Guest Post! Do you know your house foundation? Understand foundation types, repairs and maintenance.
First guest post of this blog!
Stoked that I’ve finally found guest content for this site. 🙌 I’ve had a number of businesses/individuals reach out before, but it’s not worked out for one of the three reasons:
I don’t endorse anything that I can’t stand by;
The content is too generic or overwritten (think “5 things to do to prepare your home for a sale”;
Even if the prospective guest author passes 1 and 2 above, I was ignored when I asked for additional content for clarity.
So yes, it’s been a long work in progress because I’d rather go with no content than poor content.
But alas, here we are!
Very very happy that to be having content on house foundations because it’s an area that I have little knowledge of (foundation issues are rare, guys!) and so am glad to be learning about. But more importantly, foundations are critical, yes? Knowledge would help me become a better agent and home owner.
Therefore, here’s a shoutout and Thank You to Thomas Richarson from the Marketing Department of Regional Foundation Repair who reached out and so efficiently worked with me to provide this post.
I hope you learn lots, as did I!
🤓
By Regional Foundation Repair
House Foundation Types
There are four primary types of foundation that are common in the United States. In Massachusetts, the most commonly seen type is basement foundation, followed by slab foundation, crawlspace foundation and pier and beam foundation.
Read on to learn about their distinct traits!
Basement Foundation
Concrete basement foundation. Photo of listing by Treetop Group of Keller Williams Realty.
A basement foundation is one that provides enough clearance for standing room underground. Some basements are entirely beneath the earth’s surface, and others are partially below ground on sloped properties with a walk-out entrance on the lower side of the slope. Basements typically have a slab acting as the floor and concrete walls to enclose the area entirely.
Basements can be finished or unfinished, and most house utility lines, boilers, HVAC equipment, water heaters, washers, and driers. In most cases, a finished basement less than 7-feet tall is not considered living space.
Fieldstone (basement) Foundation
Fieldstone basement foundation. Photo of listing by Treetop Group of Keller Williams Realty.
Fieldstone foundations are very common in Boston and other areas of Massachusetts where homes were built around 100 years ago. They’re constructed the same as basement foundations, but the walls are made of stones and mortar instead of concrete.
Fieldstone foundations are more prone to crumbling and cracking than traditional concrete foundations, and they can allow mice and snakes inside your basement. Many homeowners seal them with fresh mortar, although this fix often isn’t permanent.
More extensive measures are usually required from a foundation repair expert, including waterproofing. Like basement foundations, waterproofing a fieldstone foundation typically costs between $2,500 and $10,000 for permanent solutions.
Some homeowners wonder if cement can be added to the inside the stone foundation wall to prevent moisture issues and water intrusion. This is possible, but it will reduce the basement square footage a bit and may not permanently solve the problem. Your best option is to couple concrete application with a waterproofing system, especially if you live in an area prone to flooding.
Brick (basement) Foundation
Brick basement foundation. Photo of listing by Charles Cherney of Compass.
Another foundation type common in Massachusetts in the 1900s was a brick foundation. Bricks and mortar were used to construct foundation walls below the ground.
Bricks are prone to cracking and settling from soil expansion, so they present many of the same issues as traditional basement foundations made of cement. Unfortunately, bricks are more prone to crumbling, so you might find yourself needing to replace or repoint bricks over time.
Slab Foundation
Slab foundation. Image provided by Regional Foundation Repair.
A slab foundation consists of a large concrete slab that is poured directly onto the soil. The home is then constructed on top of the slab, using the concrete as a buffer between other building materials and the ground. The lowest point in homes with slab foundations is the first floor — homeowners don’t have access to any space beneath the bottom floor.
Slab foundations are generally seen in townhouses. At times, they are used as a means of saving money on construction, especially in areas where the frost line isn’t low enough to warrant the excavation for a basement or crawlspace.
Crawlspace Foundation
Crawlspace foundation. Image provided by Regional Foundation Repair.
A crawlspace foundation has an under-home area that is just a few feet tall — not enough to provide standing room. There is often a slab acting as a floor and a short foundation wall — called a stem wall — serving to enclose the sides of the area. Many builders house utility lines and HVAC equipment in the crawlspace.
Crawlspaces are generally installed when the frost line is less than a few feet deep, and minimal excavation is required to keep utility lines safe. They’re significantly less expensive than basements and are a common option for builders looking to minimize costs.
Pier and Beam Foundation
Pier and beam foundation. Image provided by Regional Foundation Repair.
A pier and beam foundation allows for a crawlspace beneath the first floor, but in most cases, it isn’t fully enclosed. The under-home area is usually just a few feet tall.
Piers are set into the ground as footings, and beams are laid directly on the piers to serve as the base of the home. Some homeowners with this style of foundation close in the under-home area with lattice or other materials that allow for airflow.
Pier and beam foundations are generally used in areas with unstable soil that can’t properly support a slab foundation or basement slab, or in areas prone to flooding. In Massachusetts, they’re most common in coastal areas where floods are most likely to occur.
Understanding cracks in House Foundation
Luckily, most foundations don’t require much ongoing maintenance. However, when cracks are spotted, it is important to distinguish why they appear and what solutions exist to address them, if necessary.
House foundation cracks: implications of vertical, horizontal and Stair-step cracks
Nearly all foundations crack at some point following construction. Most cracks develop because of normal settling, while others indicate severe structural problems. Natural settlement can occur for several years after the foundation is poured and will typically cease by the time the home is two or three years old.
Generally speaking, hairline cracks less than ⅛” wide on your slab or foundation walls aren’t severe. They are usually formed because of natural concrete settlement. Most will span out over the slab’s surface or travel vertically on foundation walls.
Vertical foundation crack on cement. Image provided by Regional Foundation Repair.
Horizontal cracks on your concrete walls are much more severe and indicate that the soil outside is putting too much pressure on the foundation. These typically indicate structural damage.
Horizontal foundation crack on brick and mortar foundation. Image provided by Regional Foundation Repair.
Stair-step cracks on concrete block walls and wide or unlevel cracks on your slab also usually suggest structural problems. They develop when portions of your foundation lose support from underneath, usually because of expansive soil that settles unevenly beneath your home.
Stair-step foundation crack on concrete block foundation. Image provided by Regional Foundation Repair.
In addition to seeing foundation cracks, you may notice damage to sheetrock or unevenness in the flooring in your home. These symptoms appear when framing shifts and bows in response to foundation movement.
Foundation Crack Repair
The repair strategy for foundation cracks depends on the type of crack. Settling gaps can sometimes safely be ignored, but most homeowners have them sealed to prevent water from leaking in through them. This process usually costs around $275 per crack in Massachusetts.
Non-structural cracks: caulk to seal
Most foundation experts will use a polyurethane or silicone caulk to seal foundation cracks. This adds protection from water intrusion and improves the aesthetic of the foundation. This job is relatively straightforward, provided that the crack is not structural. Homeowners can opt to buy this caulk from a home improvement store and complete the repair themselves.
Horizontal cracks: earth anchors
Photo credit: WATERPROOF! Magazine
Horizontal cracks are best remedied with earth anchors, which use a tension rod to pull the damaged concrete wall. These anchors can cost between $2,000 and $10,000 in Massachusetts, depending on how many you need.
Stair-step cracks: Piers
Photo credit: WATERPROOF! Magazine
Stair-step cracks and wide or uneven slab cracks typically require the placement of piers beneath the foundation to add additional support. These cost between $3,000 and $20,000 in Massachusetts, depending on the extent of the damage and the soil type in your area.
Signs that a crack needs repair: Water Intrusion and Moisture Issues
A prevalent result of foundation cracks is water leakage, which either results in liquid water in your under-home area or excessive moisture in your indoor air.
When runoff soaks into the ground, certain types of soil — usually clayey or silty soils — absorb and retain the rainwater, holding against the concrete beneath your home. Water can soak through foundation cracks or wick through the pores in the concrete, eventually making its way inside your home.
If you have an under-home area, signs of water intrusion include musty odors, evidence of mold growth, visible water in your crawlspace or basement, water stains on the walls or floor, efflorescence on the walls, and signs of pest infestation.
Water stains on basement wall. Image provided by Regional Foundation Repair.
If you have a slab foundation, it’s usually trickier to identify a moisture issue. Symptoms include uncomfortably hot or cold indoor temperatures from the moisture in the air, moldy smells in your living area, and ongoing problems with insect infestations.
Waterproofing: Addressing Water and Moisture Issues
A waterproofing system for your home can be put in place to address prevention and/or cure. These consist of equipment designed to limit the water interacting with your foundation altogether or removing it if it infiltrates your home.
Strategies for limiting foundation leaks include french drains, gutter systems, waterproof paint, dampproofing, soil gradation, sump pumps, and more.
For slab foundations, waterproofing systems typically cost between $1,000 and $5,000 in Massachusetts. Waterproofing systems for crawlspaces and basements are more elaborate and usually range from $2,500 to $10,000.


