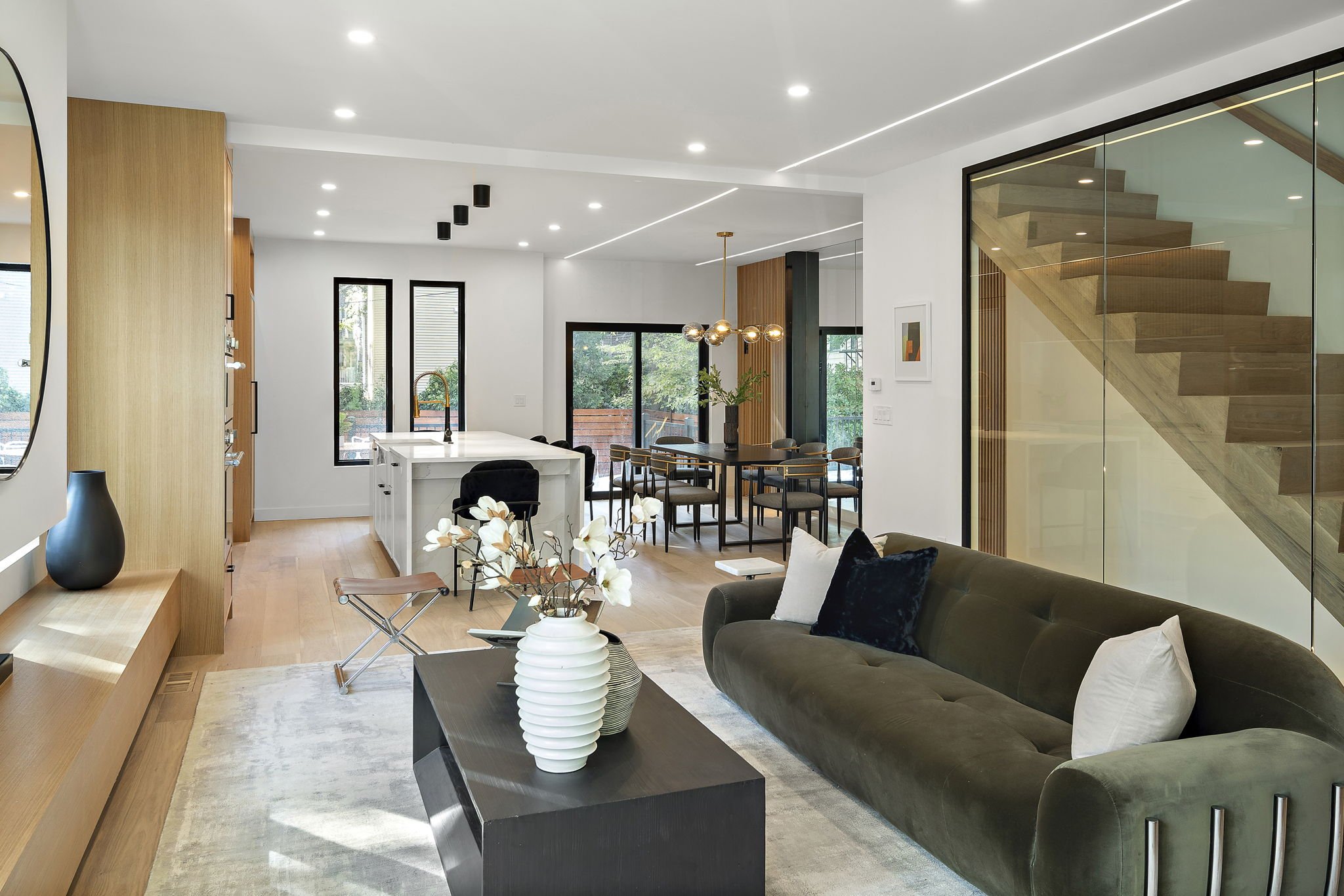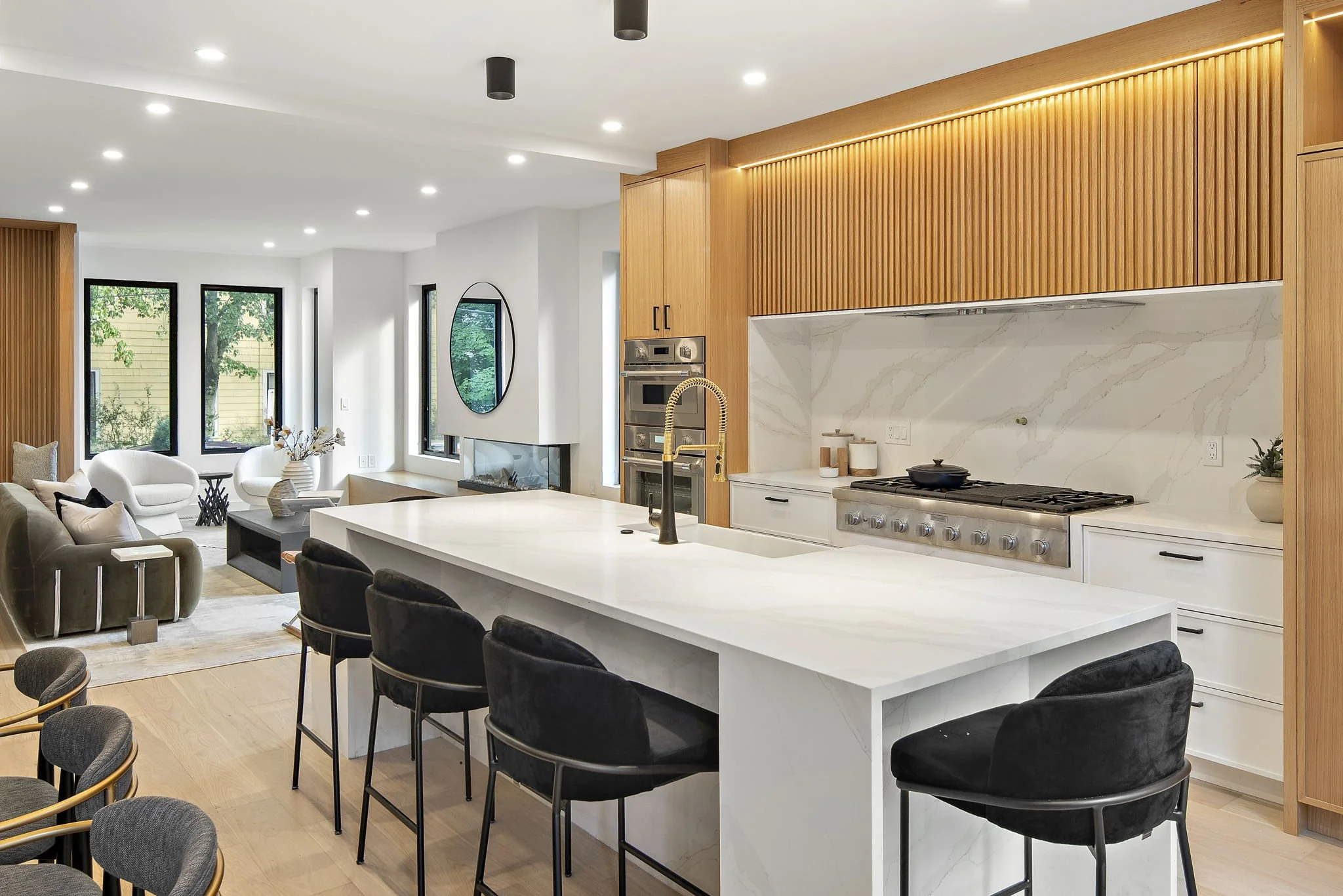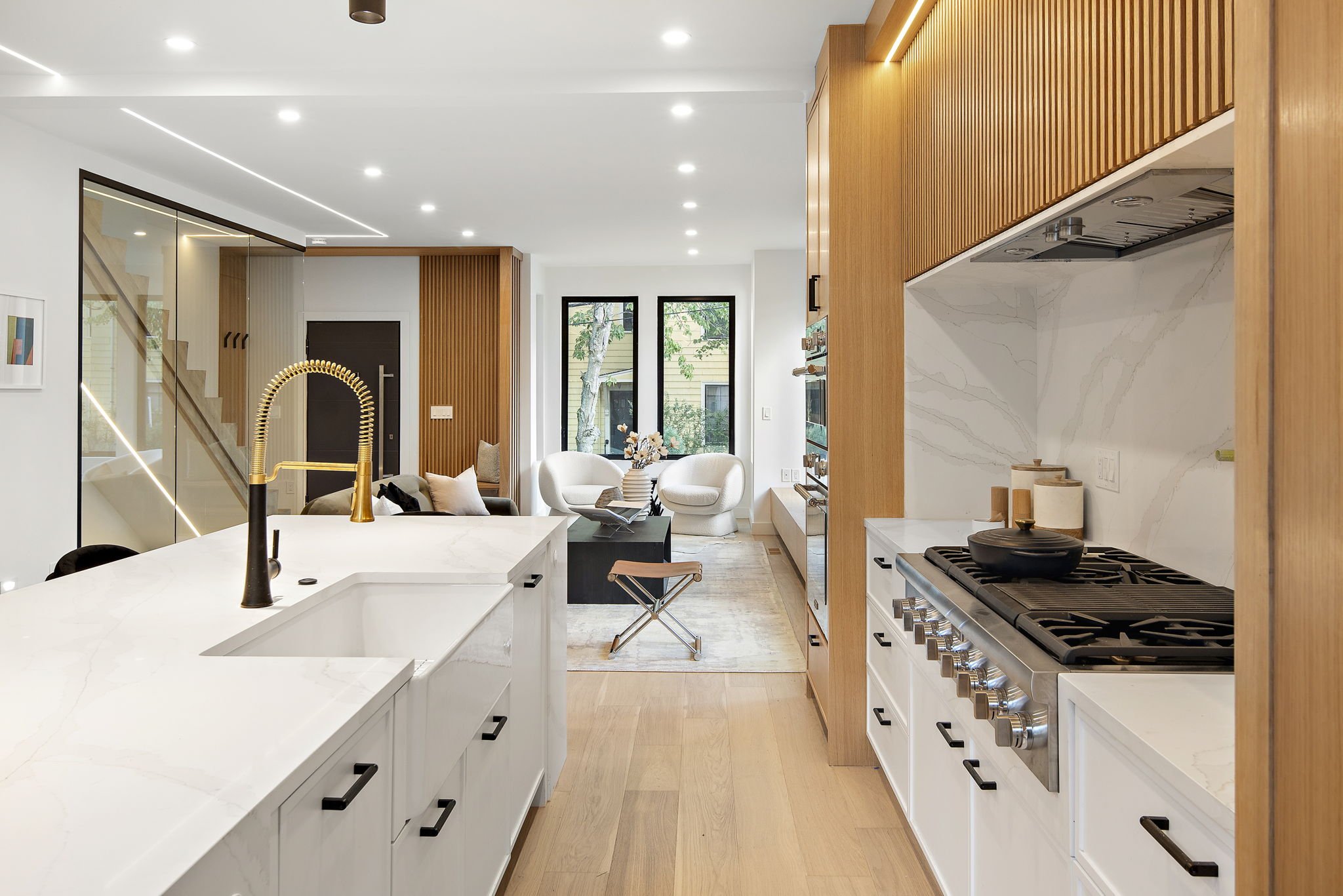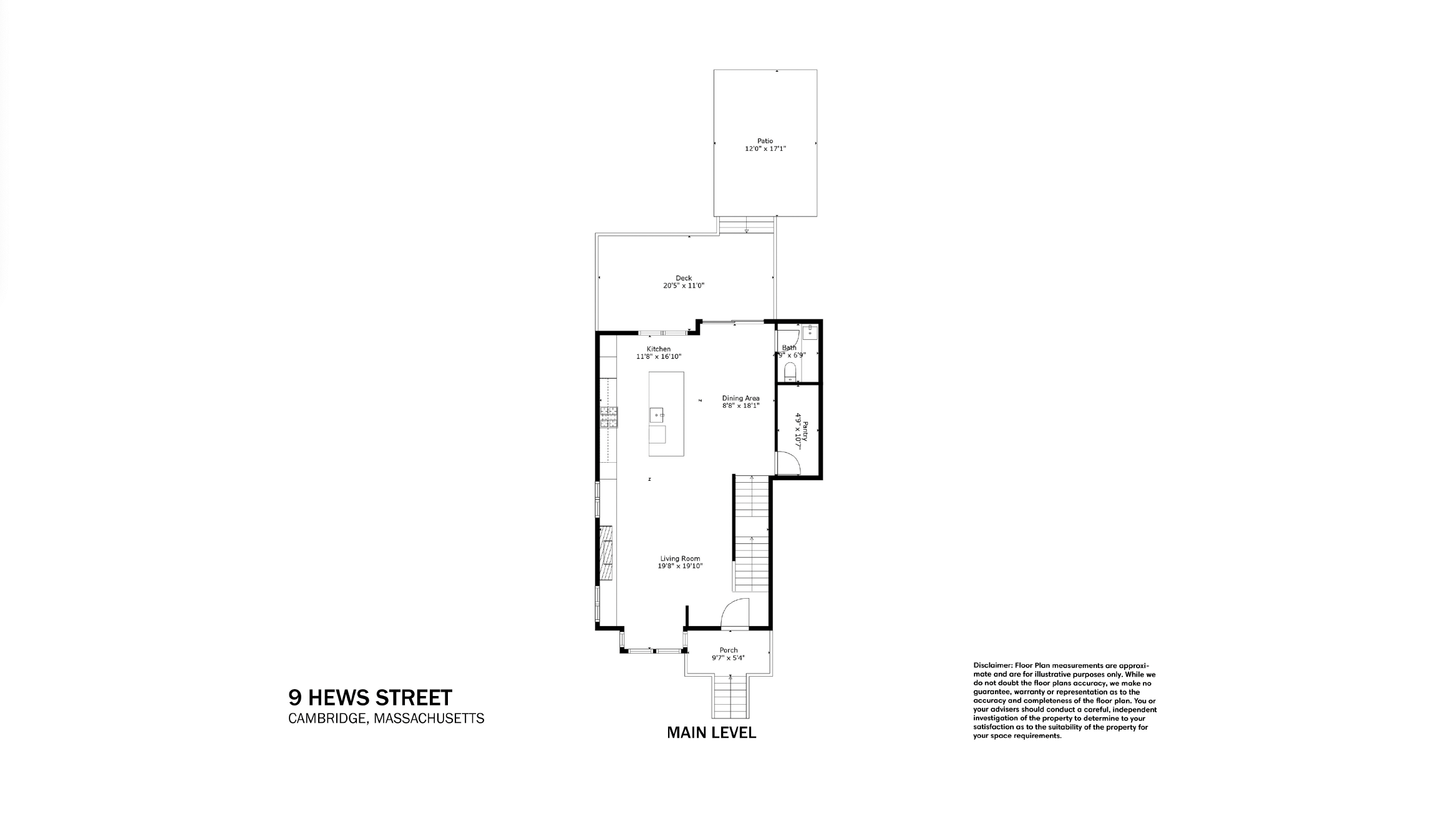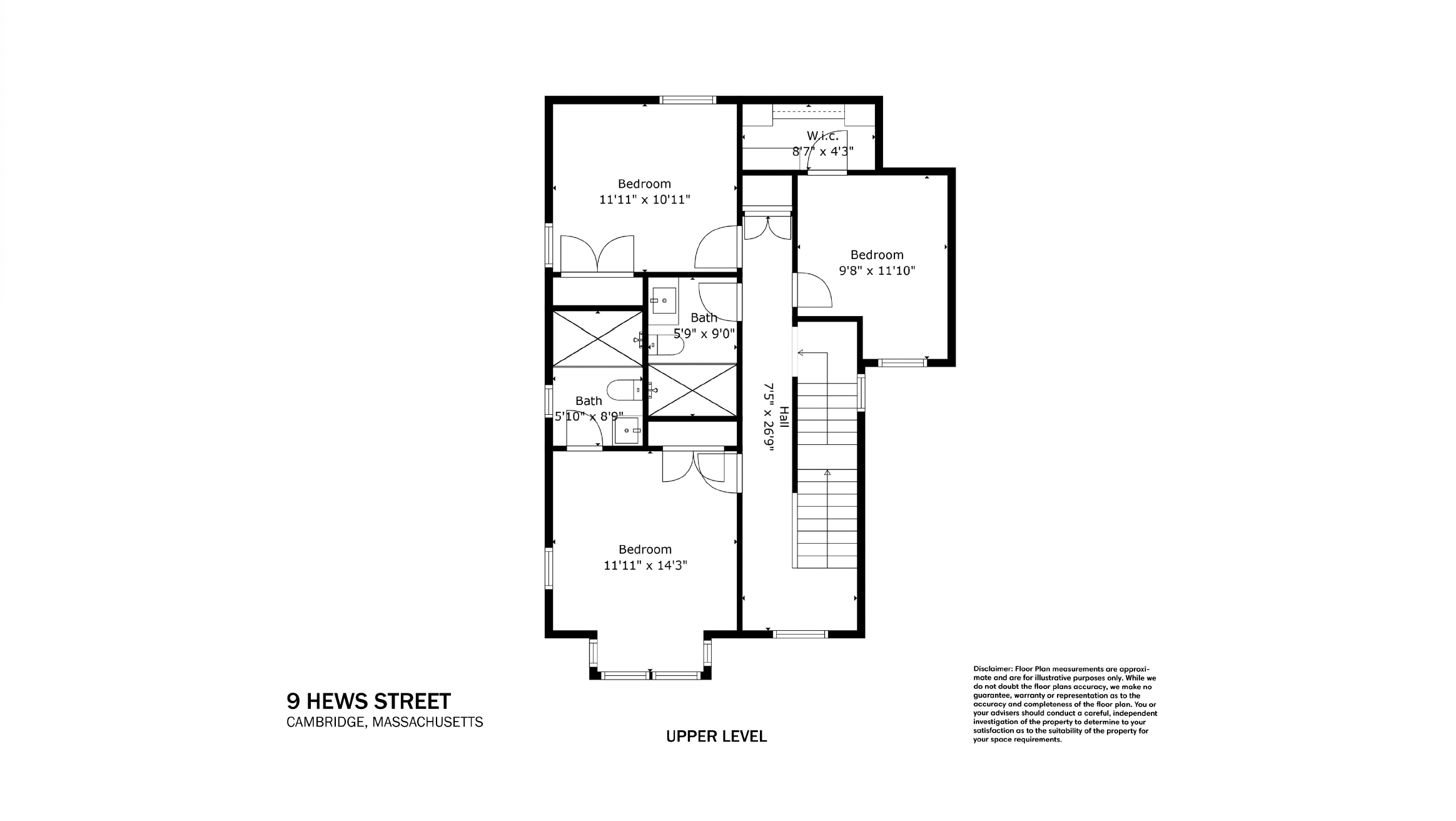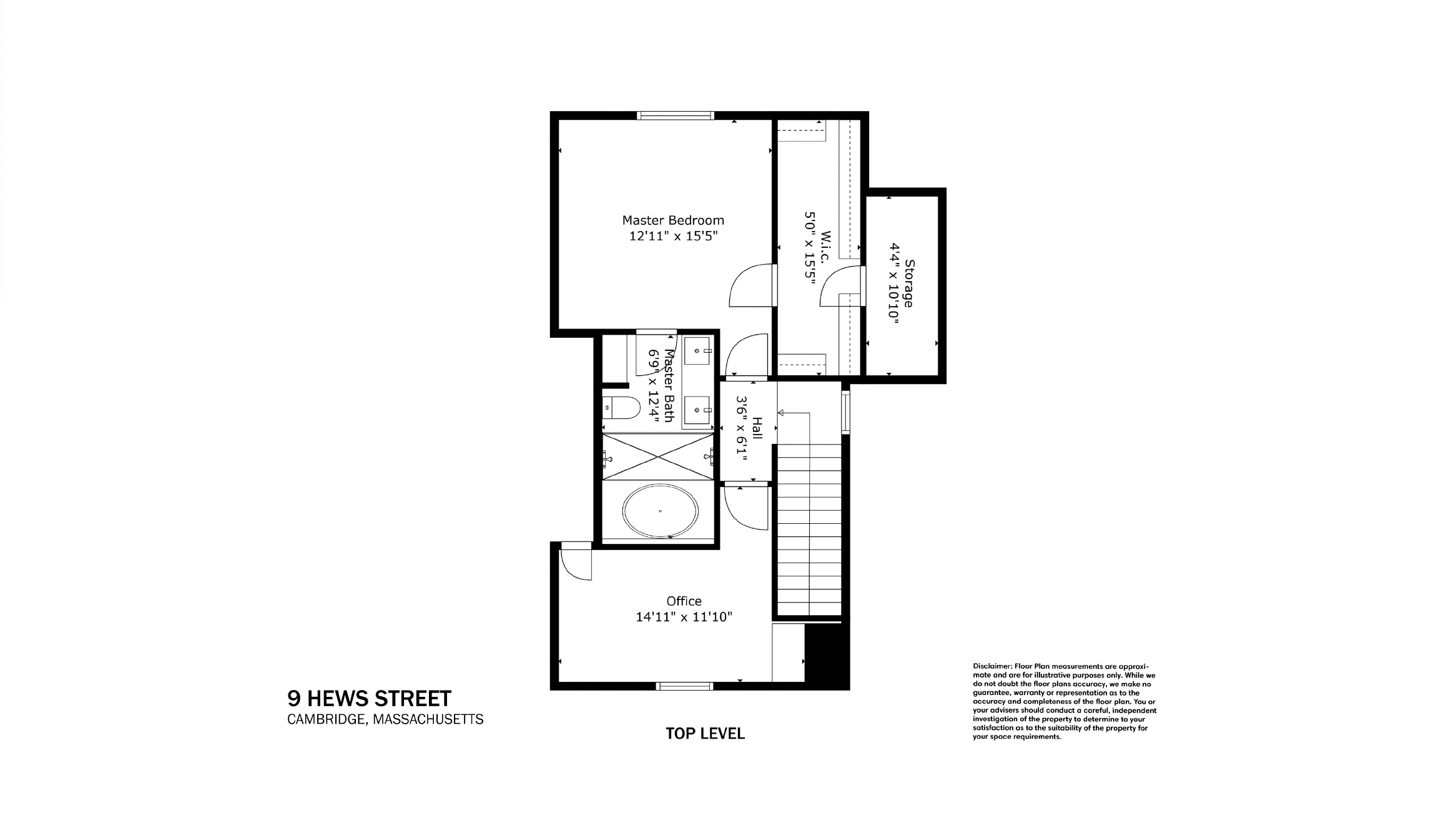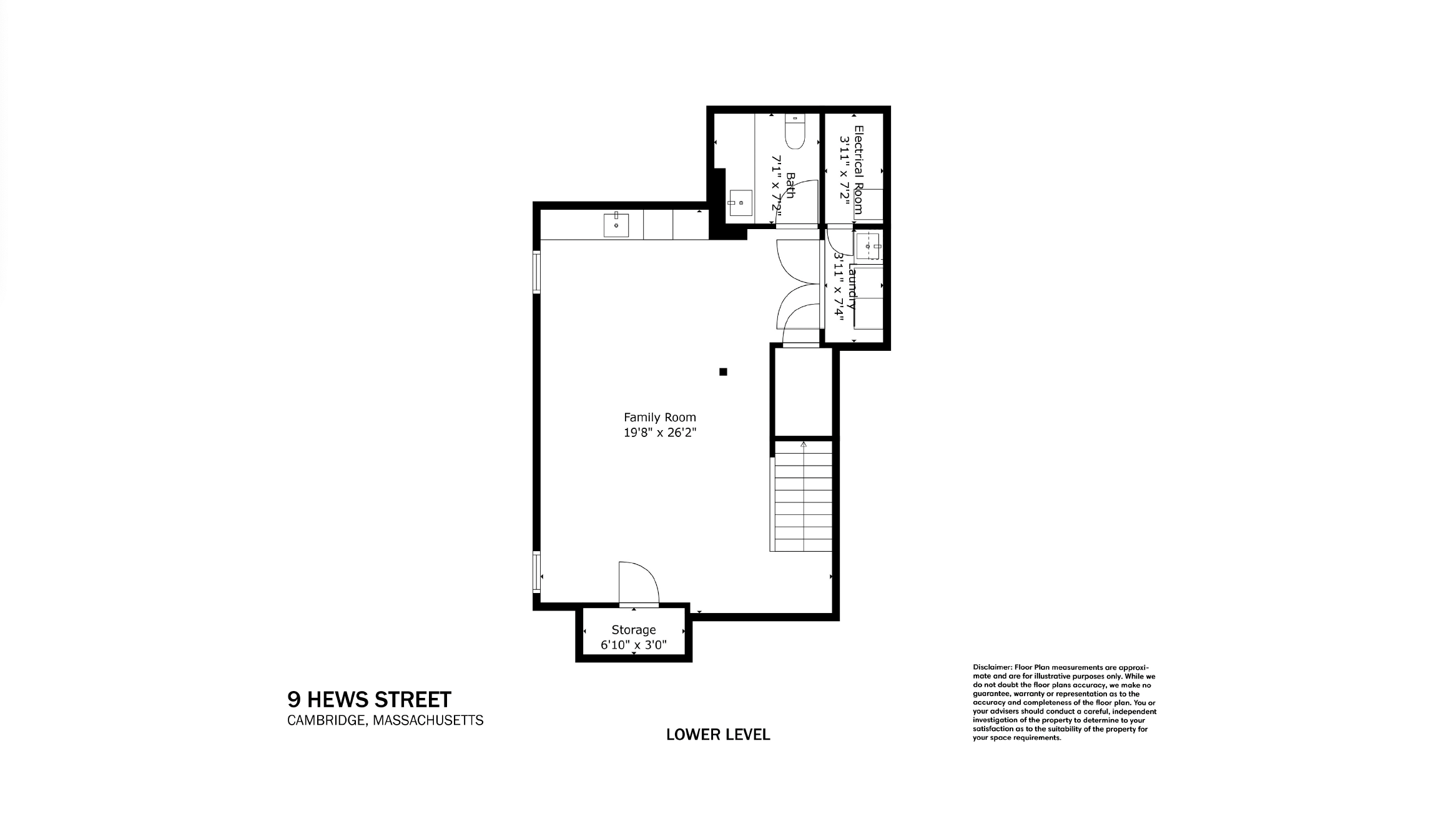Urban home draped in light; centrally located to Harvard, MIT, and all things exciting.
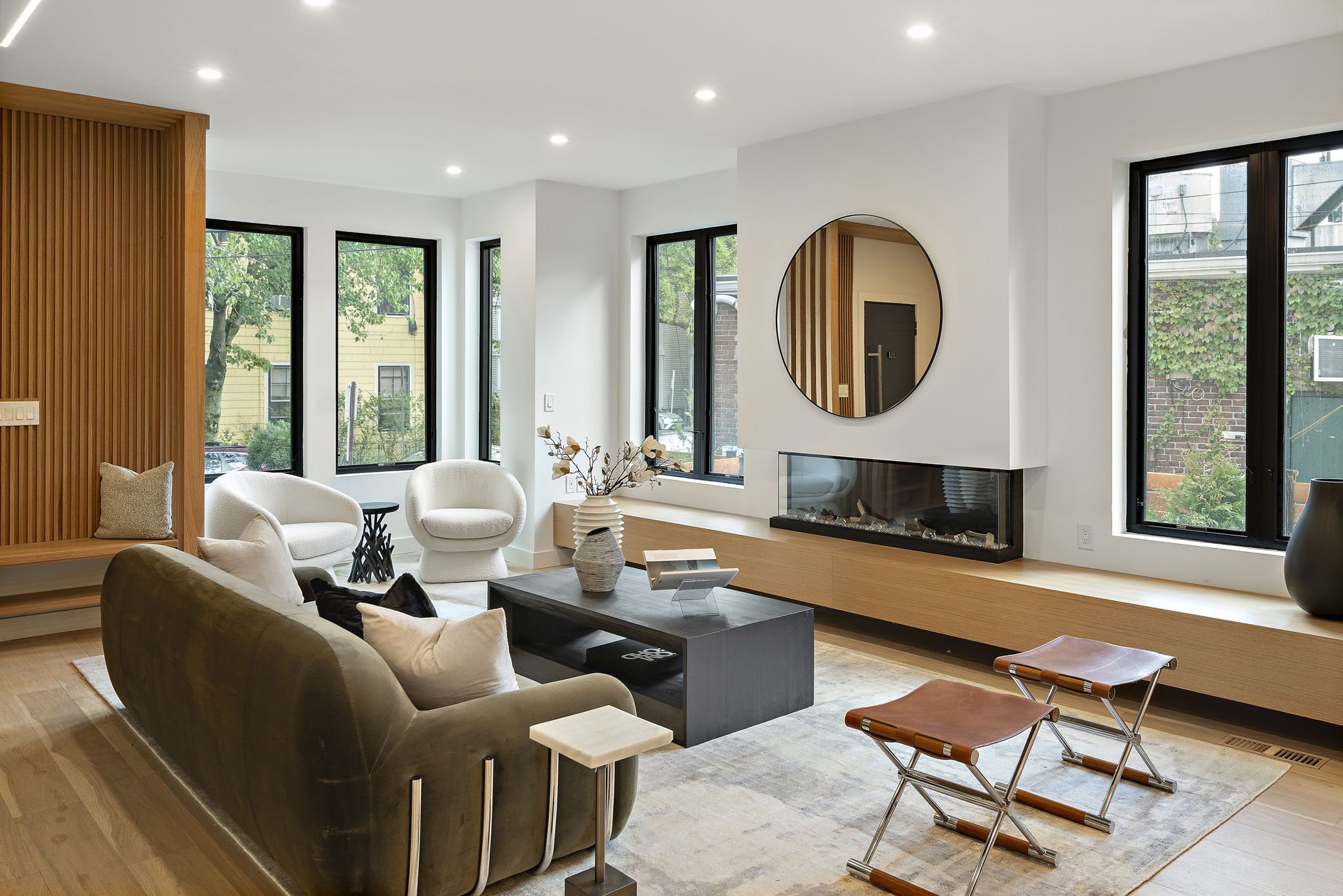
photos | Floor Plan | Location | Ask a question
About
9 Hews is a chameleon for the urbanite who needs it all. By day, it's a sanctuary clad in warm earthy tones with natural light that dances through large casement windows, enhanced by 9’+ ceilings. By night, it’s a sensual dwelling with mood lighting on wood panels. An impeccable layout on the 1st level provides options for the space to be intimate or expandable. Seating in the living room is a choice of a quiet chat by the nook, or a large gathering that utilizes the fireplace ledge. Dine on bar stools by the massive quartz island, formal indoor table, or candlelight alfresco on the deck. Hosting made easy with a chef's kitchen, hidden walk-in pantry, full basement with wet bar & fenced-in yard with fire pit. The 2nd level has 3 bedrooms, one with an ensuite bathroom for VIP guests. The 3rd level houses the primary suite: bedroom with a walk-in closet & an urban zen bathroom with soaking tub within the shower on one wing; private home office in the other. Harvard T-station is a mere 0.8 miles from this residence while the Charles river is 0.2miles for waterfront strolls.
4 Bedrooms, plus 1 Office
3 Full Baths, 2 half Baths
3,171sqf, including finished basement
2 off-street tandem parking
Offered at $3.25M





