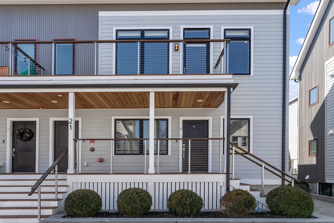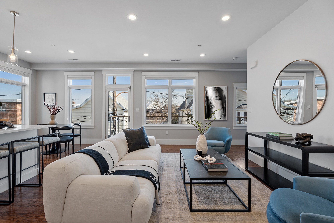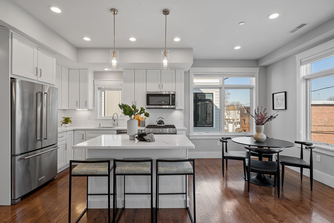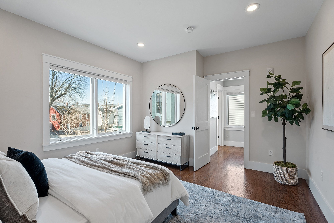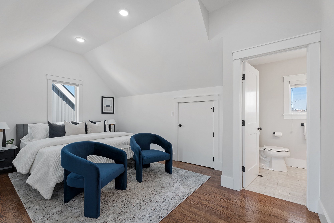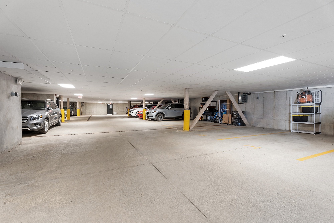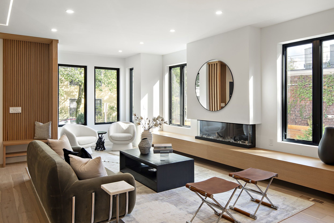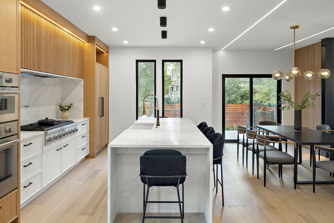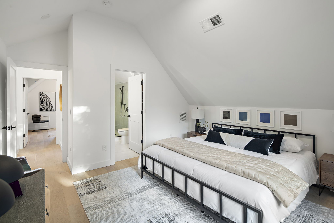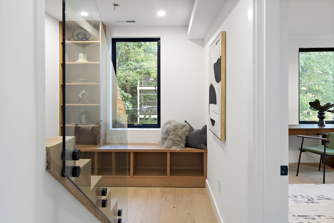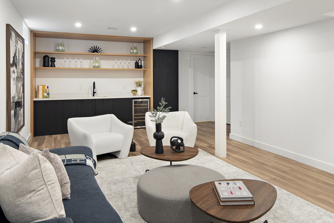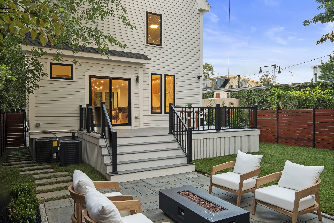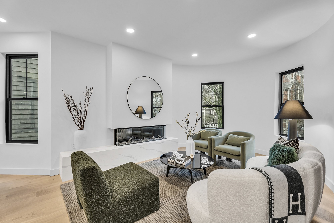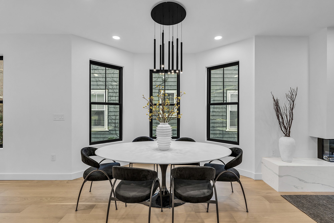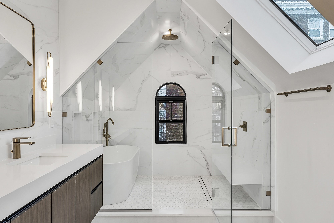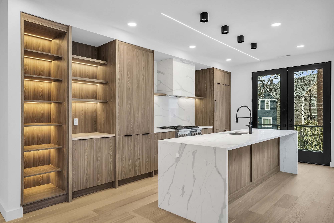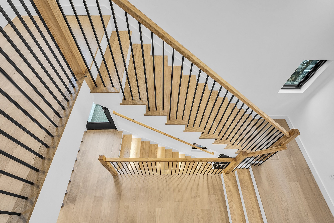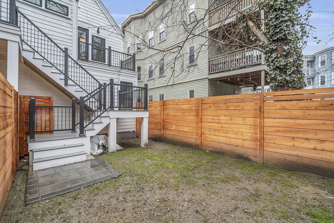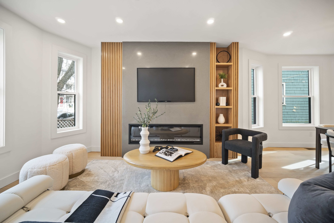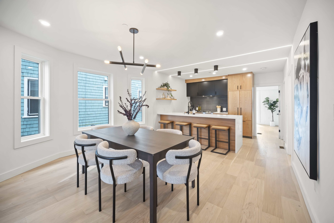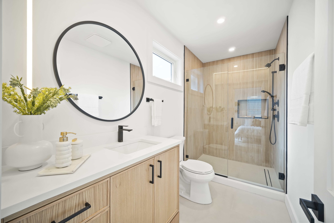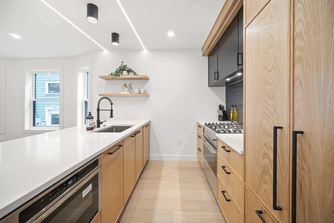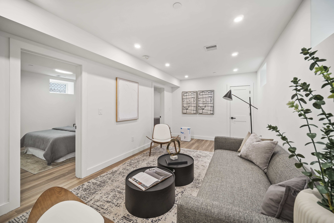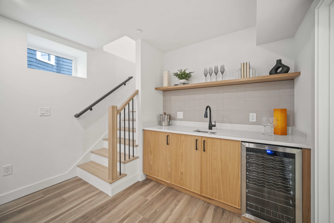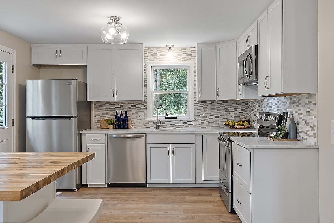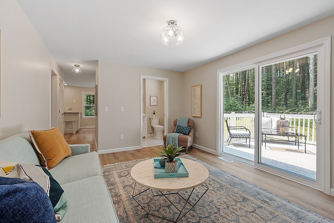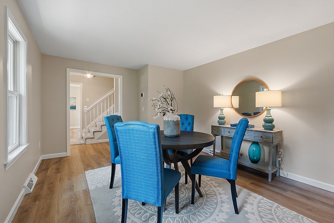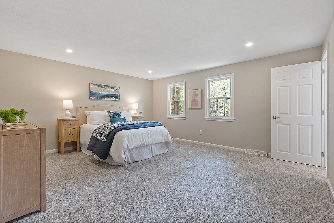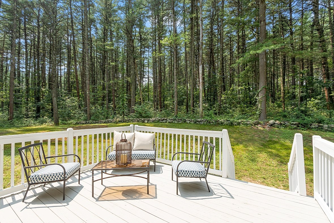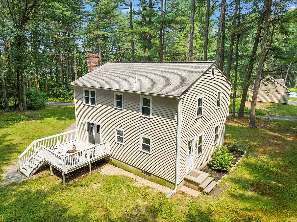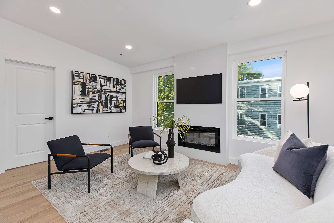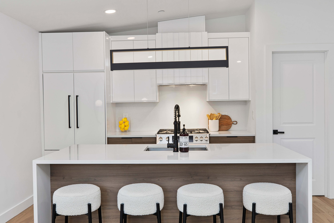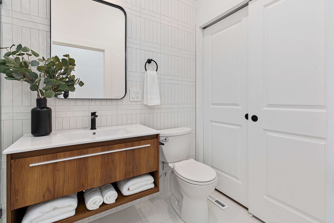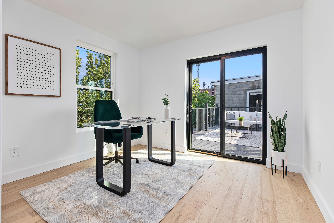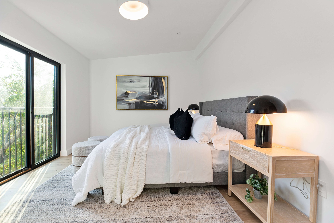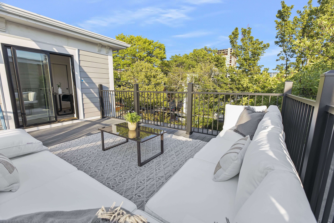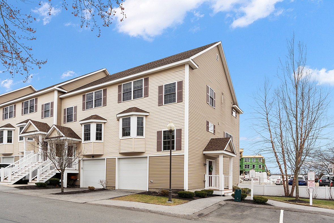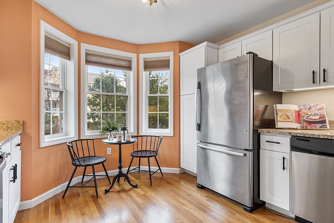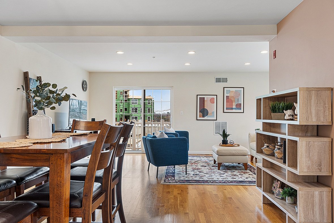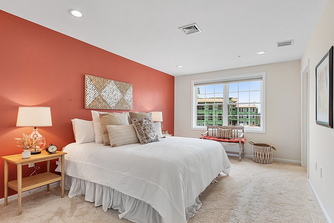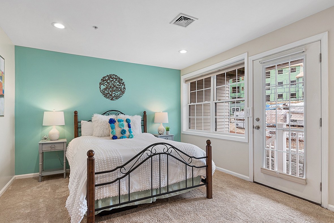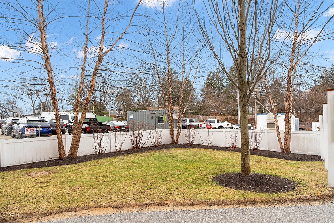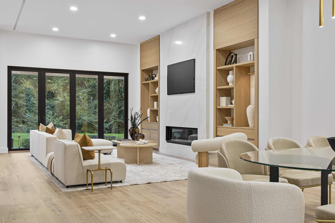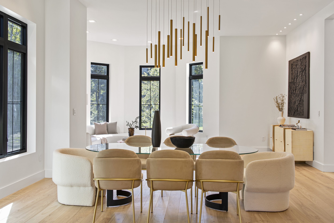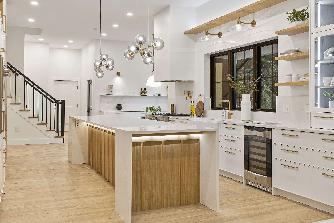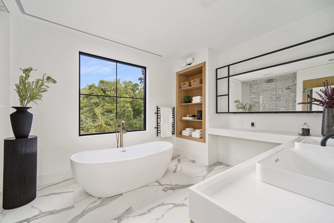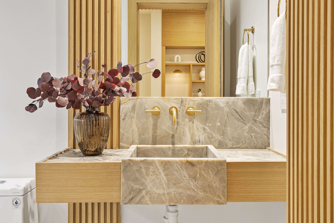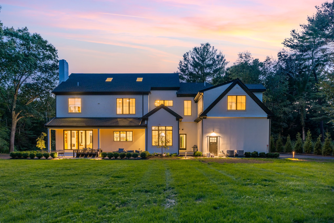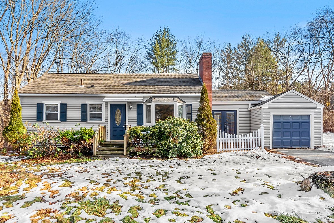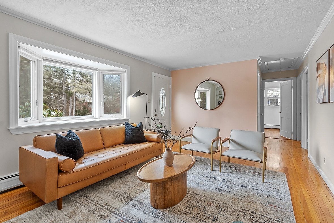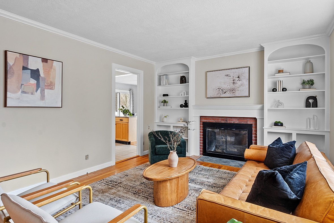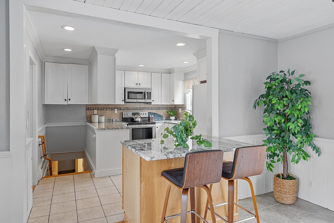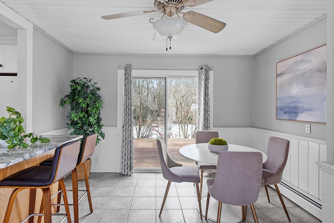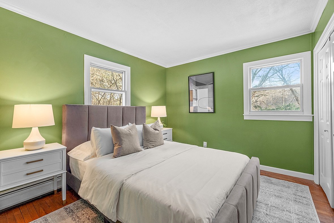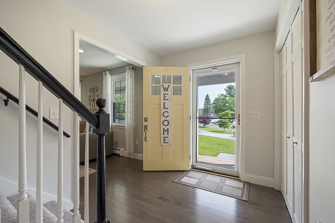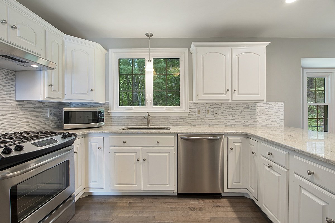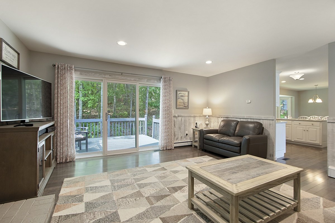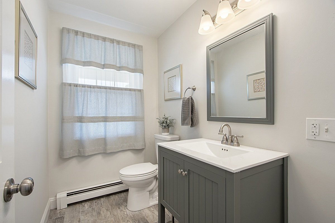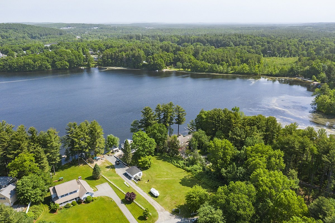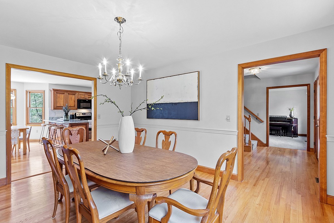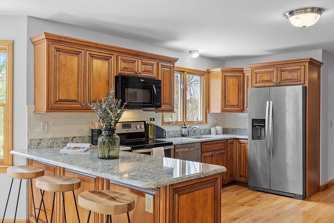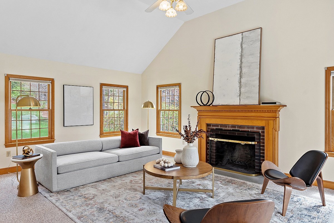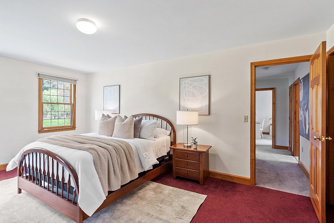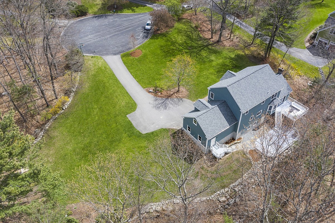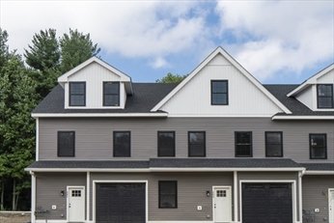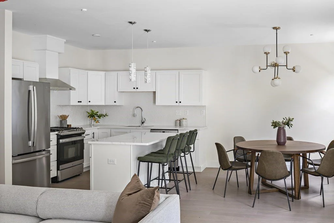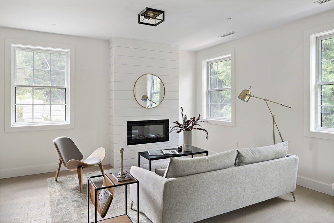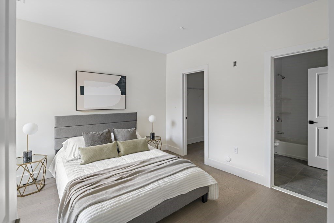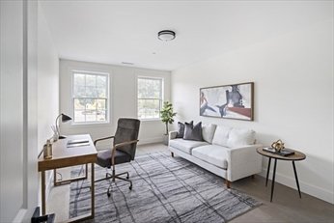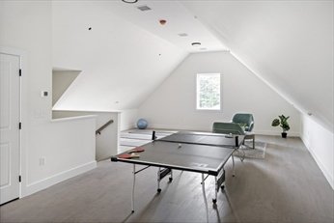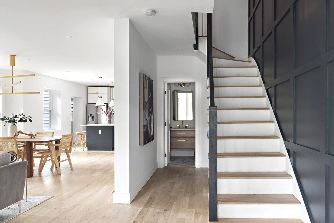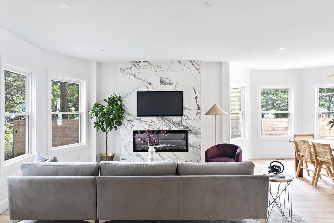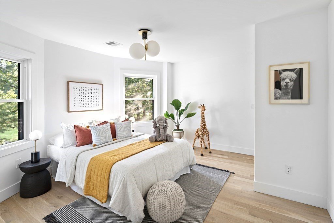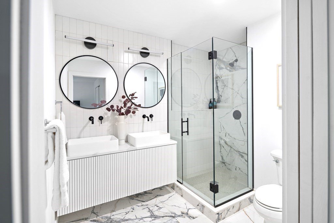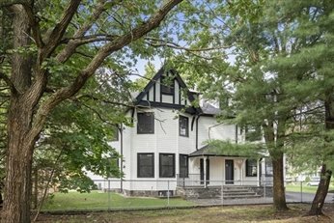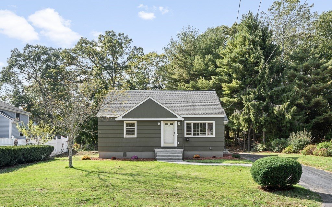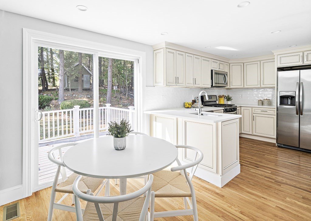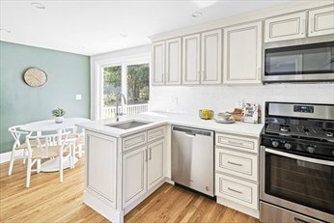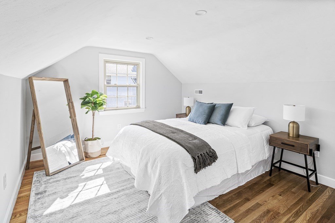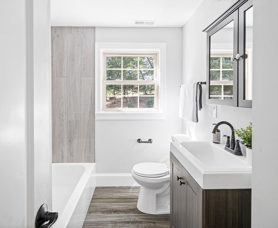$1,175,000
Available
21 murdock St, #B, Somerville MA
0.4 miles/8 mins’ walk to Ball Square; 0.9 miles/17 mins’ walk to Davis! 2019 end-unit townhouse that has been impeccably maintained. The main level is a sun-splashed abode defined by the open concept kitchen, dining and living area. You’ll enjoy the kitchen with its pristine white maple cabinets, ample countertop space, high-end KitchenAid appliances and a large island with quartz countertop. A generous adjacent balcony ensures great air flow and options for alfresco dining on good weather days, or an urban garden! Rounding up this level is a bedroom, full bath and in-unit washer/dryer. The upper level is the primary suite. Private and peaceful, it's got cathedral ceiling, a walk-in closet, full bath with rain shower, glass enclosure and double vanities. There's yet another spacious deck on this level with wide views of the common courtyard. A well-maintained condo with a fire pit, bicycle racks and EV chargers. Unit comes with deeded garage parking spot #13.
5 ROOMS · 2 BEDROOMS · 2 Full BATHs · 1,470 SQF · 1 deeded garage parking · OFFERED AT $1,175,000
$3,250,000
9 Hews St, Cambridge

Available
9 Hews St, Cambridge MA
A Treetop Group project; 9 Hews is a chameleon for the urbanite who needs it all. By day, it's a sanctuary clad in warm earthy tones with natural light that dances through large casement windows, enhanced by 9’+ ceilings. By night, it’s a sensual dwelling with mood lighting on wood panels. An impeccable layout on the 1st level provides options for the space to be intimate or expandable. Seating in the living room is a choice of a quiet chat by the nook, or a large gathering that utilizes the fireplace ledge. Dine on bar stools by the massive quartz island, formal indoor table, or candlelight alfresco on the deck. Hosting made easy with a chef's kitchen, hidden walk-in pantry, full basement with wet bar and fenced-in yard with fire pit. The 2nd level has 3 bedrooms, one with an ensuite bathroom for that special guest. The 3rd level houses the primary suite: bedroom with a walk-in closet and an urban zen bathroom with soaking tub within the shower on one wing; private home office in the other. Charles river is a mere 0.2miles while the Harvard T-station 0.8 miles!
8 ROOMS · 4 BEDROOMS · 4 Full BATHs, 2 Half-baths · ~3,171 SQF · 2 car Tandem parking (EV ready) · OFFERED AT $3,250,000
$1,800,000
19 Leonard Ave, #2, Cambridge

Offer Accepted
19 Leonard Ave, #2, Cambridge
Set along a quaint bricked street, the above ground entrance to 19 Leonard is private and tucked away from public eye. One enters to an unobstructed view of the living area; soaring ceiling height & plenty windows creating a bright & airy abode. A fireplace set within the gentle curve of a turret living room beckons the cozy comfort of quiet conversations. Chocolate-hued wood panelling, deliberate placement of warm lights & elemental textures dress this unit; the kitchen a key showcase of such elevated interior design. Here, form meets function with integrated panel Thermador appliances, an oversized kitchen island with barseating & deep-set cabinets. Adjacent access to 3 private decks and an exclusive use fenced-in yard allows for entertainment and alfresco dining on good weather days. This unit comes with two Primary bedrooms, both equipped with ensuite baths- vaulted ceilings and skylights ensure a luxurious showering experience. From bathroom radiant heat flooring to custom shelving & integrate stair lighting, enjoy condo living with a single-family flair!
7 ROOMS · 3 BEDROOMS · 3 BATHs · 1,952 SQF · OFFERED AT $1,800,000
$545,000 - Sold
251 Calvary St, Waltham
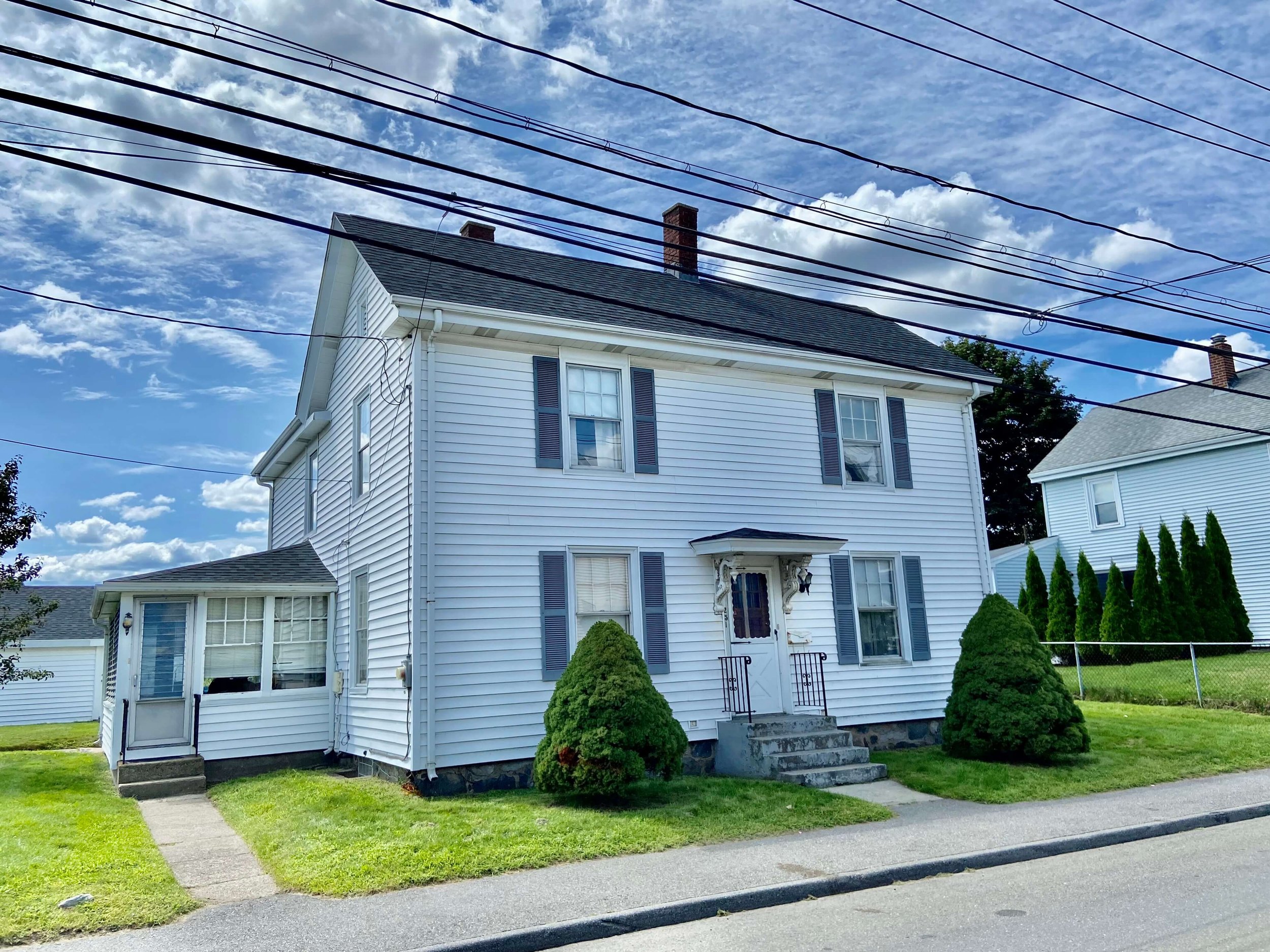
Sold
251 Calvary St, Waltham MA
ATTENTION INVESTORS/FLIPPERS/CONTRACTORS! Here's the perfect winter rehab project located just 1 mile from Waltham’s Moody St. aka Restaurant Row. Rare large and level lot in Waltham with beautiful mature lawn; 2-car garage with massive driveway fit for 8 cars to park. First level consists of a sunroom, kitchen, living and family room. 3 bedrooms on the 2nd level - all good sized - along with 1 full bathroom. Original wood floors that is looking to be revived with sanding and refinishing. Working (oil) heat, electricity, and plumbing. Town water and sewer, with gas line and meter in house. This house calls for a full interior gut- bring on your creativity and vision! Last owner resided in house till April 2023.
6 ROOMS · 3 BEDROOMS · 1 BATH · 1,490 SQF · OFFERED AT $315,000
$1,280,000 - Sold
38 Madison Ave, #1, Cambridge MA

Sold
38 Madison Ave #1, Cambridge MA
In one of the rare convergence of the city and outdoors lies 38 Madison- a mere 0.6 miles from Alewife T, 0.7 miles from bucolic Alewife Brook Reservation. Nature-loving city dwellers rejoice, for here is a space inspired by Mother Earth, executed with a contemporary flair. There’s so much to love about this city sanctuary, starting with the living room- east-facing and light-filled, grounded by a quartz-set fireplace, flanked by exquisite oak veneer display shelves. Numerous recessed lights overhead. The kitchen will surely delight with an island large and deep enough for storage and eating in. The Primary BR is its own private escape, with direct access to deck and an ensuite bath dressed in wood-looking tiles reminiscent of spa days. More to delight downstairs- high ceilings, family room perfect for movie screenings, 2 extra rooms, full bath and a wet bar to keep entertained. Investors to note: life science real estate developer IQHQ is building labs and offices a mere 0.2 miles away- condo docs allow short term rent!
9 Rooms · 3 BEDROOMS · 3 BATHS · 1,867 sqf · OFFERED AT $1,299,900
$715,000 - Sold
43R Beaver Brook Rd, westford MA

Sold
43R Beaver Brook Rd, Westford MA
Down a dead end road and nestled amidst towering pine trees lies this Garrison colonial that has been recently purchased and meticulously updated. This might just be the next best thing to brand new! On the 1st level is a layout that retains familiar elements of a colonial - a formal dining room perfect for hosting Thanksgiving; a family room with a fireplace that invites cozy gatherings. The kitchen is a modern family’s dream- oversized with a flex space that allows a breakfast or craft table, remodeled to an open layout, brand new cabinets and appliances. Bedrooms are entirely private on the 2nd level- a huge Primary Bedroom with ensuite full bath & 3 more bedrooms with a size and closet space that will not disappoint! So much expansion potential to this property, from the walk-out basement that allows quick addition of living sqf, to the lot size: more than 3 times that of Westford’s zoning requirements! Easy I-495 access, 0.3 miles to Forge Pond's boat ramp and 1.6 miles to Forge beach that has a new playground!
7 ROOMS · 4 BEDROOMS · 3 BATHS · 1,700 SQF · OFFERED AT $730,000
$1,085,000 - Sold
118 Spring St, Unit #3, East Cambridge MA
sold
118 Spring St, Unit #3, Cambridge MA
Unit 3 of 118 Spring St is all about the perks of top-level living: vaulted ceilings, streaming sunlight, and most of all, the coveted Cambridge private deck. Centerstage of this new unit is the open concept kitchen which is armed with the best of form and function- Bosch stove and dishwasher, integrated french door Fisher & Paykel refrigerator, all set amidst glossy white cabinets paired with muted white quartz countertops. The primary bedroom is a sun-splashed urban retreat, courtesy of its Juliet balcony. Generous custom closets line the hallway of this bedroom which comes with an ensuite bath. There are two more bedrooms, one of which will surely elicit extra delight for its access to an expansive private deck. From thoughtfully selected tiles and light fixtures to in-unit washer/dryer and extra storage, here’s your chance to own the best of contemporary living in East Cambridge. 0.4 miles to Lechmere T; 0.6 miles to Kendall/MIT. Walkability to restaurants and parks that is hard to beat!
3 BEDROOMS · 2 FULL BATHS · 1,141sqf · OFFERED AT $1,119,900
$823,000 - Sold
37 Moses Wheelock Lane
Westborough MA

Sold
37 moses wheelock lane @WestBorough Village condos
A 2013 planned development; winner of the MA Smart Growth Award; Westborough Village is a transit-oriented community of 276 homes nestled in the midst of distinct parks and open spaces. Built by renowned builders Toll Brothers, this community is one of the nicest and largest in Westborough - and 37 Moses Wheelock Lane is certainly THE townhouse is one to watch! This is a perfectly located corner unit (Eastbrook Model) with views of park greenery is steps away from where the school bus stops. High ceilings, large bedrooms, additional office, playspaces, ample storage and best of all- massive kitchen fitted with a 6-burner chef’s stove. If entertaining at home isn’t your thing, the clubhouse with its multi-purpose rooms, gym and swimming pool will address your needs. Experience true community living in a beautiful setting; hassle free and for a low monthly HOA fee of $364.00.
7 ROOMS · 2 BEDROOMS + 2 offices · 2.5 BATHS · 2,975 SQF (gross) · Offered at $799,900
$717,000 - Sold
36 Moore St, WAltham MA

sold
36 Moore St, Waltham MA
Bordering Newton’s Nonantum and a mere 0.6miles from Moody St. aka Restaurant Row lies 36 Moore, a rare convergence of location, price and amenity. Nestled in a quiet neighborhood of tidy lawns, this story book ranch is perfect for those who seek a tranquil getaway. Come home to a verdant surrounding and a natural beauty that changes as the seasons do. Inside is a space that is unbelievably light-filled, calm and cozy. Solid woodwork that reflects its mid-century roots; pointed archways that are charming and unique. Spaces for dining and living are open yet defined, with bedrooms privately tucked away to the side of house. There’s an extra room and bath in the basement for those who wish to utilize more space. Come late spring/summer, enjoy the privilege of a house with a paved patio that overlooks an idyllic garden that is maintained by zoned irrigation. Lucky is the next owner of this home for it has been lovingly maintained by the family for decades!
2 BEDROOMS · 2 FULL BATHS · 1,231sqf · OFFERED AT $635,000
$702,000 - Sold
101 Hopkins St, #1 Wakefield MA
sold
101 Hopkins St, #1, Wakefield MA
A rare find in this market; this young townhouse sits at the confluence of all things fantastic starting from its location - immediate access to I-95/93, 2.5 miles from hip Woburn Village (CAVA, Shake Shack, Cafe Nero), 1.8 miles to scenic Lake Quannapowitt. The property itself is a corner unit that has best access to condo amenities as it's right by the yard and additional parking! Inside is a home designed with incredible layout, starting with the generous 3 bedrooms that include a ground level bedroom with ensuite bath for guests/in-laws. The Primary Bedroom is a standout with a walk-in closet with custom shelving, ensuite bath with double vanities and a tub and shower system! High ceilings with recessed lights complement the open layout kitchen/living/dining space, creating a light-filled cheerful abode that has been the primary residence of the same owners who have loved their home since 2014. Ample storage options from closets to utility room and deep garage space (+EV panel) with hidden nook for bikes.
6 Rooms · 3 BEDROOMS · 3.5 BATHS · 1,941 sqf · OFFERED AT $640,000
$4,100,000 - Sold
21 Plain rd, Weston MA

Sold
21 Plain Rd, Weston MA
Up a gentle road and away from prying eyes sits 21 Plain Rd, a house defined by transitional architecture; a sanctuary designed for life and rest. This is a space inspired by the outdoors; interpreted into exquisite earthy tones, texture and form. Light is omnipresent in this house, its brilliance by day enhanced by over 10 ft of ceilings and large casement windows throughout; by night via lavish fixtures. Wood panels, rich, warm and reminiscent of spa days dress this abode. Here, options to gather and entertain, or unwind in solitude are endless. Luxury is woven into the day-to-day living, from the chef’s kitchen (Sub-Zero, GE Café) to primary bath (heated floors, steam shower, motion activated display closets) and bedrooms- all with ensuite full baths. The finished attic and basement is open and left to interpret or define.
On the golden hour, the grounds on 3.07acres are extraordinary- step through foldable Pella doors onto the bluestone patio to enjoy dusk, or take a quiet stroll on the grounds.
10 Rooms · 6 BEDROOMS · 6 FULL BATHS, 3 half baths · 7,827sqf · OFFERED AT $4,349,000
$450,000 - Sold
1 Valley Dr, Littleton MA
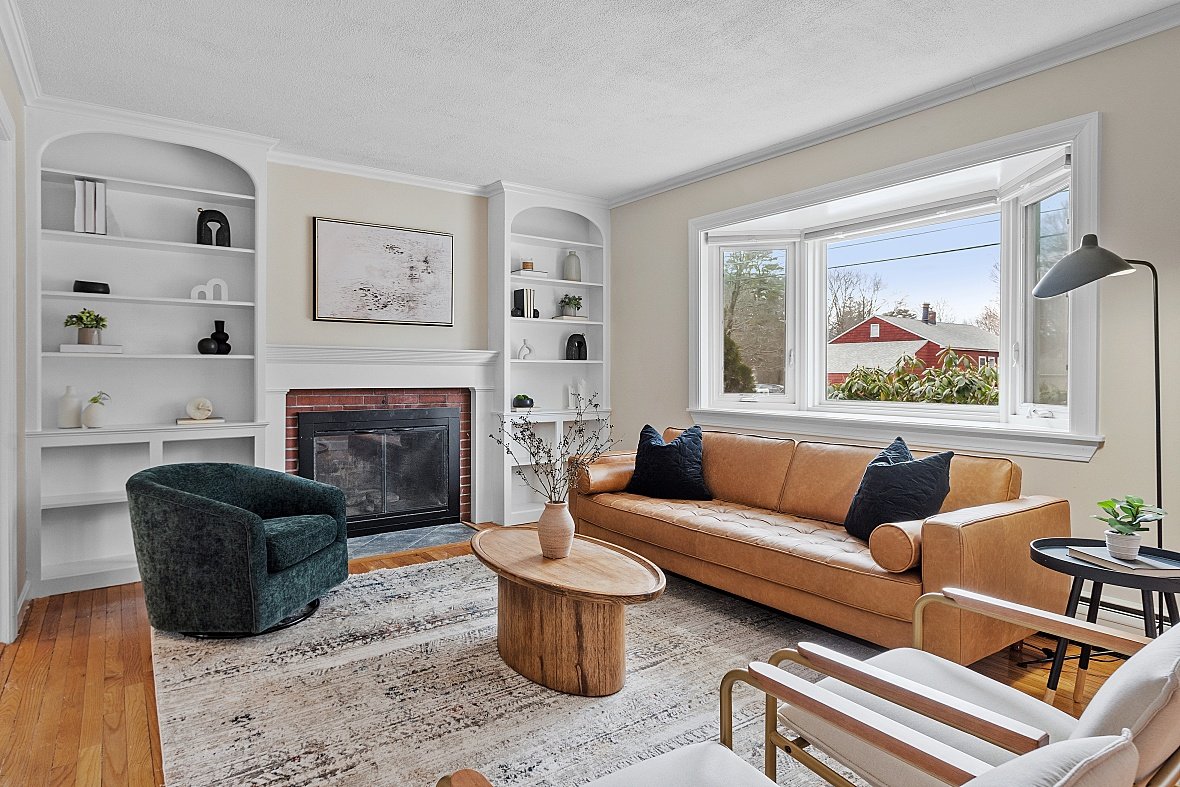
Sold
1 Valley Dr, Littleton MA
This little jem is a perfect starter home for one who desires to live in Littleton! House was largely renovated in 2018 (new siding, kitchen, bathrooms plus new four-bedroom septic) and recently refreshed for sale. The main level has a sensible layout that seperates day-to-day activities (dining/gathering/sleeping), yet providing an easy flow between them all. A bright kitchen with double casement windows that overlook the backyard makes for easy monitoring of activities happening at the back of the house. Need more space? The partially finished basement that is already fitted with baseboard heaters offers a world of potential - a large flexible space has been used as a kid’s game room, a room adjacent to the basement's full bath for guests, and another room for a home gym. Located at the entrance of a quiet cul-de sac; a mere 1.3 miles to Littleton Commuter Rail and 3 miles from The Point for groceries and movie theatre.
6 Rooms · 3 BEDROOMS · 2 FULL BATHS · 1,018sqf · OFFERED AT $440,000
$750,000 - Sold
45 Green Needles Rd, Littleton MA
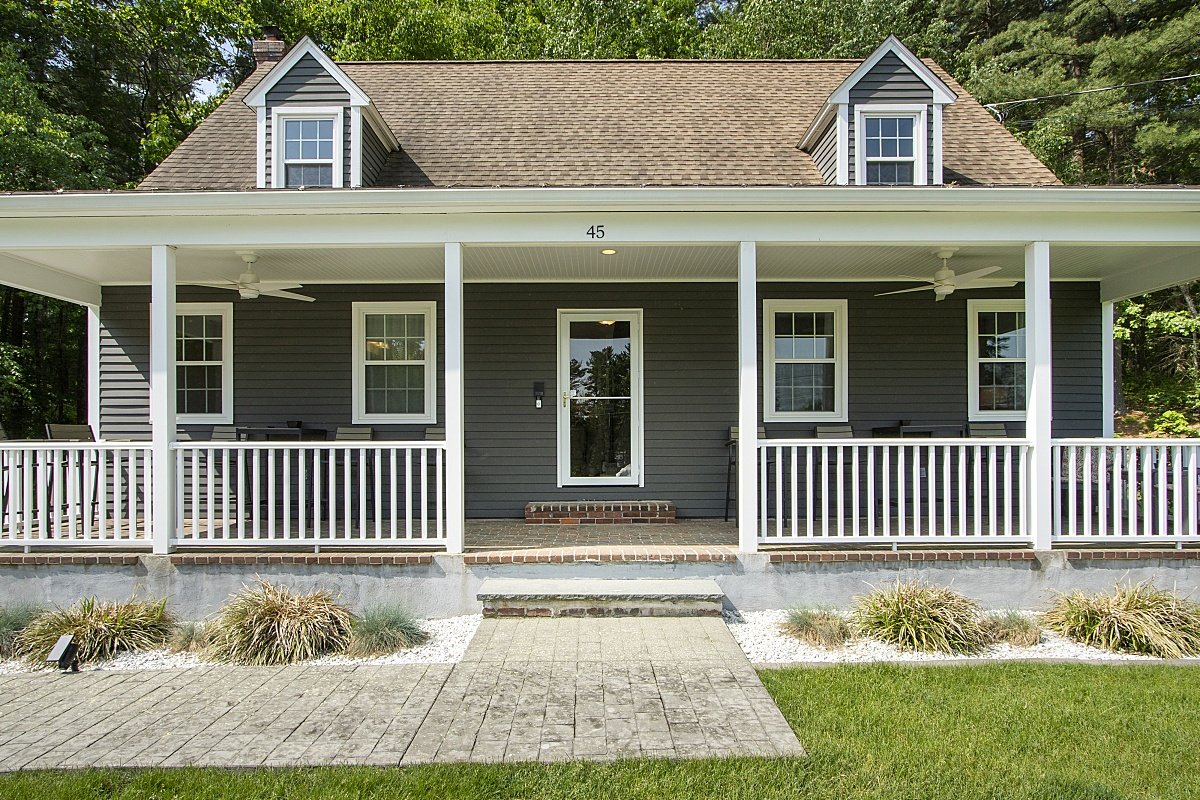
Sold
45 Green Needles Rd, Littleton MA
Fairytale setting. Greenery. Lake breeze and birdsong. Meet your modern bungalow that is set towards the end of a private dead end road. This house has been updated in 2016 and impeccably maintained ever since. From its vantage atop a gentle slope, take in the sights and sounds from the comfort of the wide veranda. Inside, a colonial layout with soft grey tones and beautiful engineered hardwood floors. A well-designed kitchen with granite countertops, stainless steel appliances, pantry and plentiful storage flows seamlessly into the dining area. Wood-burning fireplace in family room for cozy occasions. Plush carpets lead the way upstairs to bedrooms. You'll check your boxes with the walk-in closet and ensuite bathroom in the Master Bedroom. Across the hallway, 2 generous bedrooms, each large enough for a study/work desk. Full basement with finish potential. Bonus: 4 bedroom septic for this 3 bedroom house! Exceptional updates throughout.
3 Bedrooms · 2 Full, 1 Half BathS · 1,974sqf · Offered at $699,900
$1,106,000 - Sold
140 Patch Hill RD, Boxborough MA
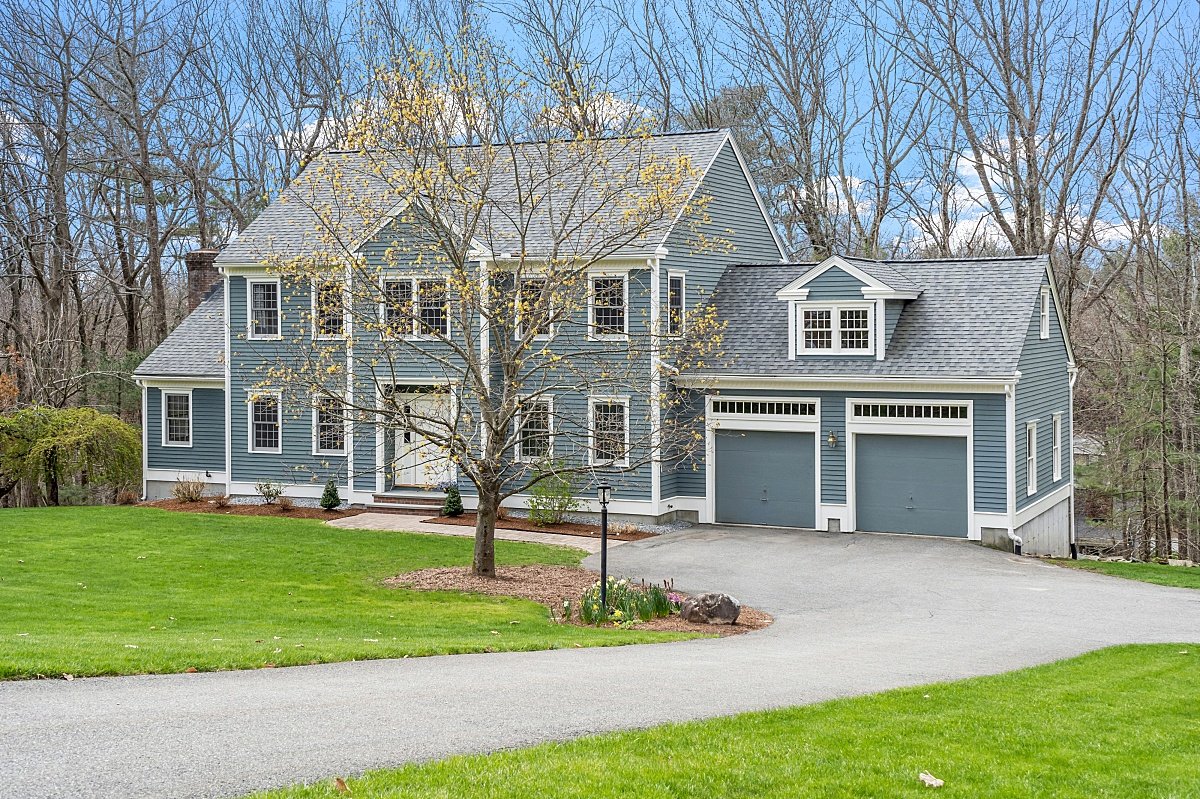
SOLD
140 Patch Hill Rd, Boxborough MA
Tucked at the end of one of the most scenic cul-de-sacs in Boxborough lies this young colonial, an immaculate home that sits prettily against the backdrop of deciduous mature trees. A perfect blanket of green (maintained by 9-zone irrigation sys) sets the stage for a tranquil welcome as you pull in to the 2-car garage. Pass the mud room and enter an open space that starts with the kitchen: 2015 appliances w/ warm wood cabinets and exquisite quartz countertops. At the heart of this home, the great room w/ its vaulted ceiling and wood-burning fireplace beckons cozy gatherings. 4 BRs all upstairs; the Master BR w/ ensuite bath and walk-in closet sits privately w/o an abutting room. While there is no question that this house is equipped to entertain - in the massive walkout basement or the newly refinished multi-level decks - there is also over 145ac of abutting conservation land that offers serene escapes to nature.
4 BEDROOMS · 2 FULL, 1 HALF BATHS · 3,185SQF · OFFERED AT $950,000
$799,900 to $902,000 - Sold
The Village at Bedford Woods - Phase I

SOLD
The Village at Bedford Woods - Phase I
Nestled amidst greenery and tucked away at the end of a private road, this is a spot reserved for access only by its residents yet primely located within a 5 mile commute to some of the most exciting amenities that the area has to offer. Enter to an open concept floor plan that facilitates a harmonious merger of the living, dining and outdoor space. From muted-toned hardwood floors to oversized windows, gas fireplace and ~9ft ceilings, this is a place that calls for relaxation. At the heart of this home is the kitchen with elegant quartz countertops, a breakfast bar, and direct views of the ever-changing natural landscape through glass sliders. Kitchen is with vented range hoods to ensure that home stays fresh! You’ll find that every room upstairs (incl. the office!) is with ample closet space; and of course the Master BR gets an extra luxurious walk-in. Soaring 10’10” ceilings at the top level where prime views of the estate await.
The Arbella
3 Bedrooms · 2 Full, 1 Half Baths · 2,360sqf · Offered at $800,000+
The Grand
3 Bedrooms · 3 Full Baths · 2,930sqf · Offered at $900,000+
$2,150,000 - Sold
44 & 46 LoGan Ave, Medford
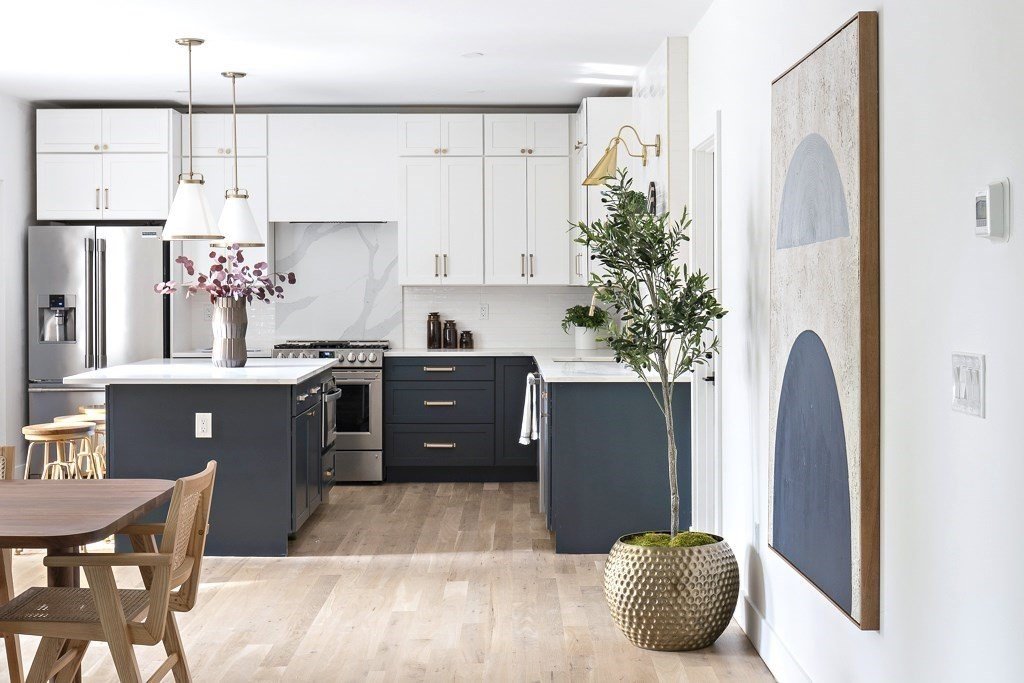
SOLD
44 & 46 Logan Ave, Medford MA
In a district where homes are built on 6,000sqf lots, here’s one set on over 12,000sqf. Accented by zen mature trees, the building itself set behind a crescent driveway that arches over an even lawn. Designer touches evident from the board & batten accent wall to the fireplace tiles with perfect veining, right down to wood vent covers. Bay windows favor an already light-filled home with 8.5ft+ ceilings. Schrock cabinets & quartz countertops in the kitchen. Upstairs, the Master BR is with an exquisite ensuite bath w double sinks on custom vanity. On the 3rd level, an extra BR, bath and divided spaces for a media corner/library/playroom. 855sqf basement with ~7ft ceiling promises ample storage or potential for expanded living space. Unit has exclusive use of the private grassed area to enjoy a warm summer with cookouts or beat it in the in-ground pool. The abutting Logan Park with playground and 1.3+ ac of greenery is a fab extension that brings out the best of indoor & outdoor living.
44 Logan Ave
4 Bedrooms · 2 Full, 2 Half Baths · 2,309sqf · Offered at $1,090,000
46 Logan Ave
4 Bedrooms · 2 Full, 2 Half Baths · 2,381sqf · Offered at $1,060,000
$518,000 - Sold
30 Hadley Rd, Framingham MA
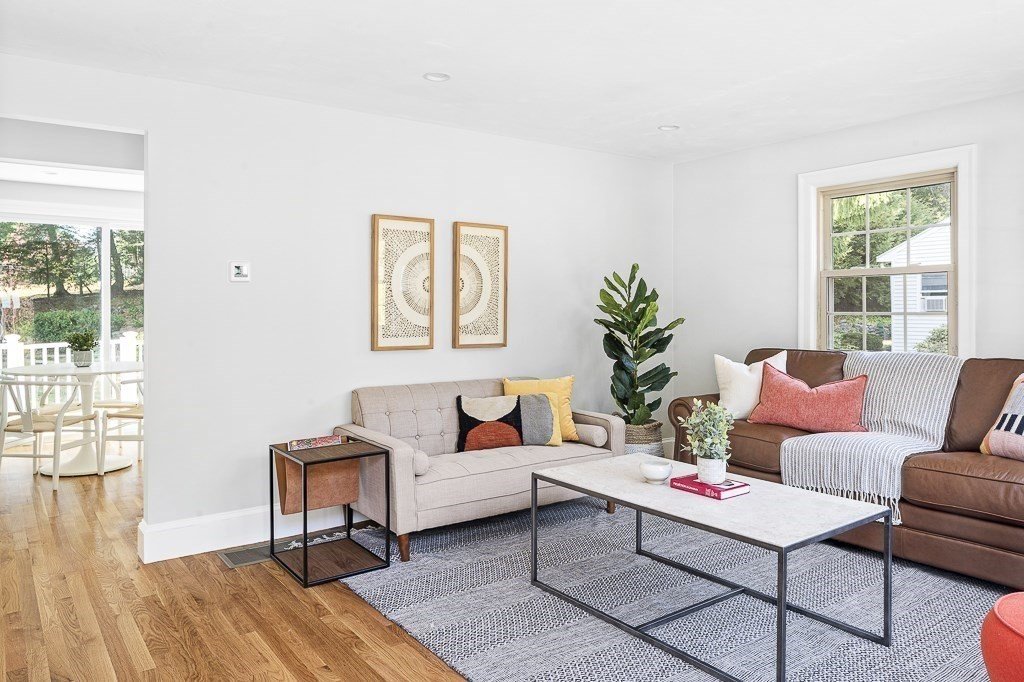
SOLD
30 Hadley Rd, Framingham MA
A sanctuary set in a bucolic Nobscot neighborhood. All new kitchen for eat ins and on good weathers, a sure complement to outdoor cooking and dining on the fenced deck. A feature wall with a verdant hue that changes as sunlight does through the sliders. Many options for rooms, my favorite of which the private master bedroom set entirely on the 2nd level with ensuite bath and charming midcentury knee wall storage. Lit throughout by recessed lights; heated and cooled in all 3 levels with a central system, all new electrical with tankless hot water heater. Out back, a leveled yard that leads to a gentle incline, a stage set for a cascading garden.
